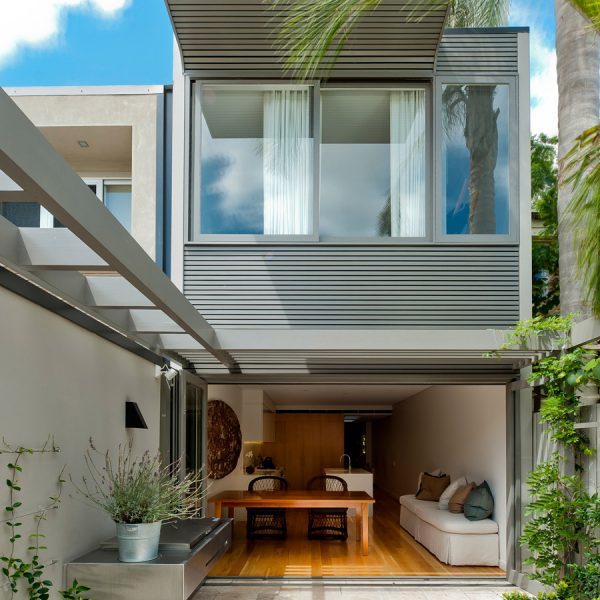
A rare historical 1866 workers cottage transformed into a modern home. This significant sandstone terrace house is a perfect example of restoration, while still creating a modern light filled home.
Waverly Renovation I
Alteration & Addition to Historical Workers Cottage-
Architect:
Tanner Kibble Denton Architects
-
Value:
$700 Thousand
-
Duration:
9 Months
-
About:
The house was stripped back to its sandstone walls and roof and rebuilt. The terrace is just 3.7m wide, the front facade was left untouched, as were the two side walls and roof. Apart from that, the whole building was demolished and rebuilt. The sandstone side walls were left exposed on the interior of the building, complementing the newly added American Oak central core. This central core was designed to maximise space and functionality by incorporating the stairwell, home office, storage, and powder room and laundry on one side. On the other side, it forms part of the kitchen cabinet joinery and conceals the appliances.
The back area was opened and skylights installed to bring light into the narrow spaces.
The upstairs storey was made into two bedrooms, each with ensuite. Large frosted windows were installed for natural lighting.




