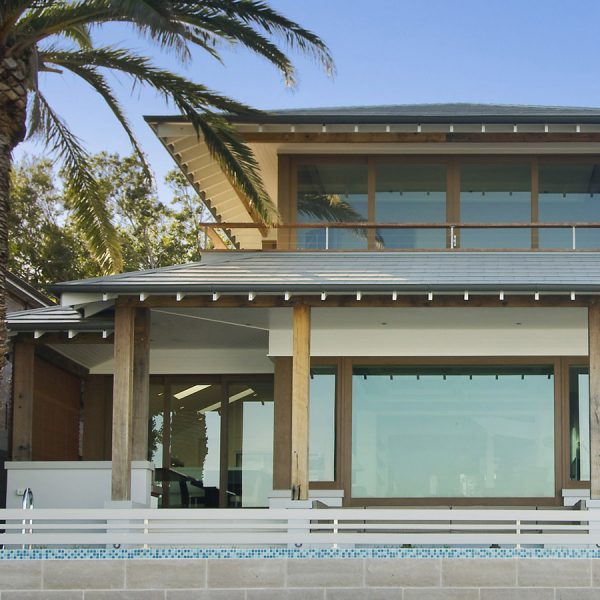
This coastal themed house is designed by ergo architecture and interiors and is situated immediately on the tidal foreshore of Rose Bay.
Rose Bay Residence I
New construction of water front property.-
Architect:
Ergo Architecture + Interiors
-
Value:
$2.35 Million
-
Duration:
12 Months
-
Awards:
Winner of the 2008 Master Builders Association Excellence in Housing Awards for Contracts valued $1.5 Million - $2 Million
-
About:
Initial construction involved the obtaining permission for Harbour Foreshore Authority to sheet pile across the rear boundary, down approximately nine metres to enable the replacement and concrete encasement of a 300mm sewer-main.
The dewatering of the site was undertaken over a three week period and this also enabled the concrete pool structure to be formed and poured, before works for house were started.
House structure consists of concrete raft slab bearing of screw piles, full brick walls to underside of suspended concrete slab and lightweight timber structure and reverse brick veneer to first floor.
The house has been finished with v-groove cladding, exposed rafters and a large amount of solid timber features including columns, windows and doors.
The home features a state of the art home automation, security and audio systems.




