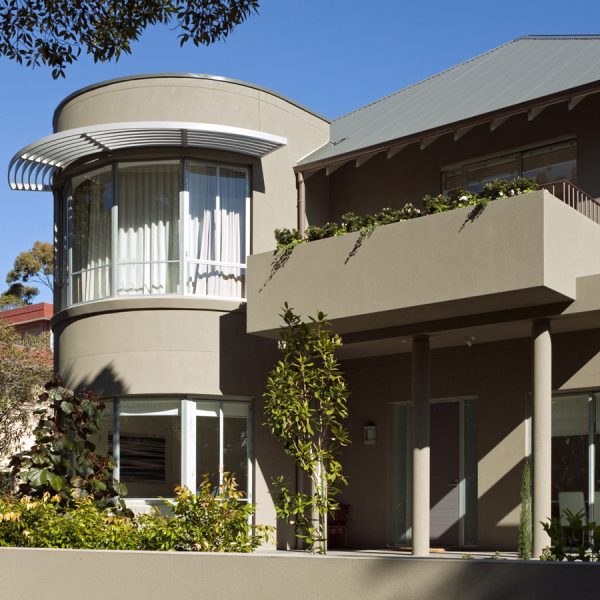
Redevelopment of duplex dwelling comprising of a complete apartment on each floor.
Rose Bay Multi Residence I
Complete structural and internal renovation of multi dwelling residence.-
Architects
Jim Anderson Architects & Scott & Ryland Architects
-
Value
$2.18 Million
-
Duration
13 Months
-
About:
The existing building presented some initial challenges due to its age. It was apparent that the building had undergone a number of alterations throughout its life where certain design features had been modified. The main challenge was rectifying the poor condition of the existing structure which included the foundations, footings, load bearing walls and the roof structure.
The primary focus for the design was to introduce as much light as possible without compromising on privacy and also creating a modern layout with contemporary living areas. The structure predominately comprises of masonry walls, suspended concrete slabs to the ground and first floors, concrete supporting columns and beams, steel supporting members and a traditionally pitched timber roof.
The duplex now features: a 4 person residential lift for the first floor apartment accessed via the garage on the ground floor; vehicle turntable for the ground floor unit; grey water reuse system servicing both units; an 8,000 litre custom formed concrete rainwater tank incorporated into the structure of the building; ducted air-conditioning; security and intercom systems; solar hot water heaters; aluminium louvered screens; icynene spray foam insulation throughout; and automatic sky windows.





