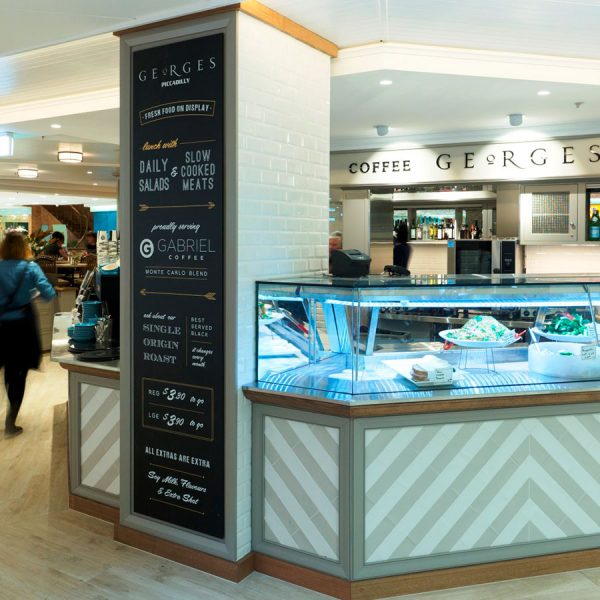
Full cafe refurbishment in the busy Sydney CBD. A complex demolition and structural modification was required to achieve the new design within the active shopping complex.
Piccadilly St – Georges Café
Restaurant Renovation-
Architect:
Ergo Architecture & Interiors
-
Value:
$645 Thousand
-
Duration:
8 Weeks
-
Client:
Vardis Hospitality
-
Floor Space:
200 m2
-
About:
In addition to creating amazing looking spaces, our client’s priority was always minimum impact to the operations of the venue. We achieved this by keeping to clearly-defined and very tight timeframes.
Project Deliverables:
- Complete upgrade of established café, entire tenancy was renewed
- Complex demolition and structural modifications to achieve new design intent within active shopping complex
- New finishes throughout including timber lining board ceiling, tiled,timber and carpeted floors
- Servery stations, waiter stations, display boards, lounge and custom-built bench/banquette seating
- Upgrade of existing services & lighting throughout




