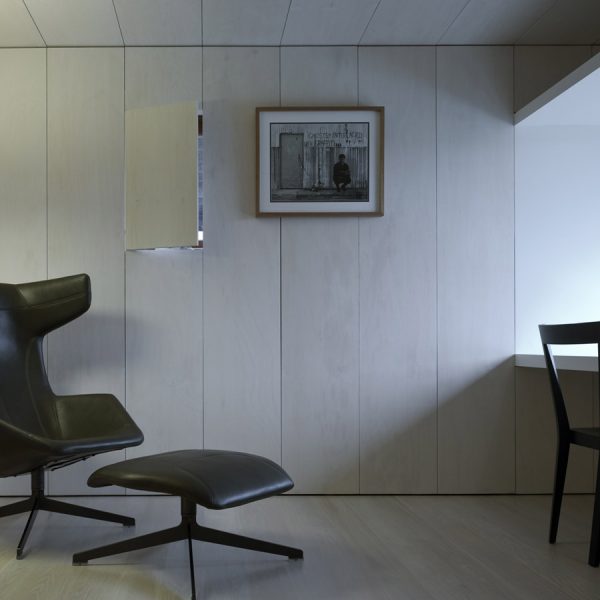
Designed by Mac-Interactive Architects, this modern renovation to an existing two storey project home is located in Cronulla overlooking Gunnamatta Bay and The Royal National Park.
Cronulla Renovation I
Alteration and addition to family home.-
Architects:
Mac-Interactive Architects
-
Value:
$890 Thousand
-
Duration:
7 months
-
About:
Significant alterations and adjustments to the existing structure were required to achieve the architect’s vision for the building which focused on capitalising the sensational views on the surrounding waterways.
The whole of the rear façade was reconfigured and extended to enlarge the lower floor and create two individual studio spaces, recording studio and poetry room, separated by an extensive library. The upper level was completely cleared into one large open-plan space.
The house design features polished concrete topping slabs to existing suspended slab, electric underfloor heating to existing suspended slab, customised Western Red Cedar window and door units, lime-washed oak paneling, simply joinery elements manufactured from form-ply, custom made plywood doors, raw finished fibre cement cladding, polished concrete island bench top, sound proofing to music room and customised metal accessories such as light fittings and door pulls.





