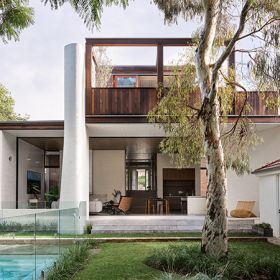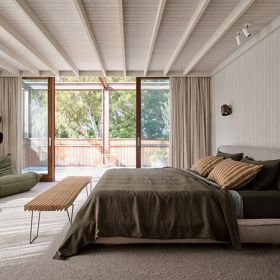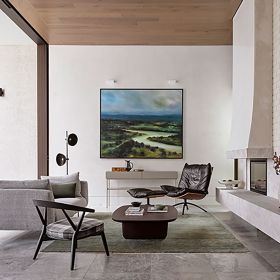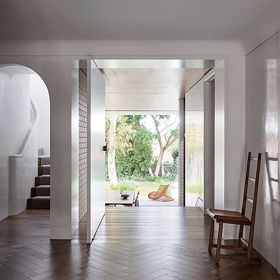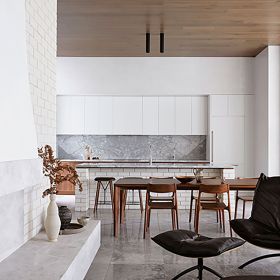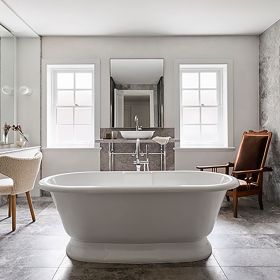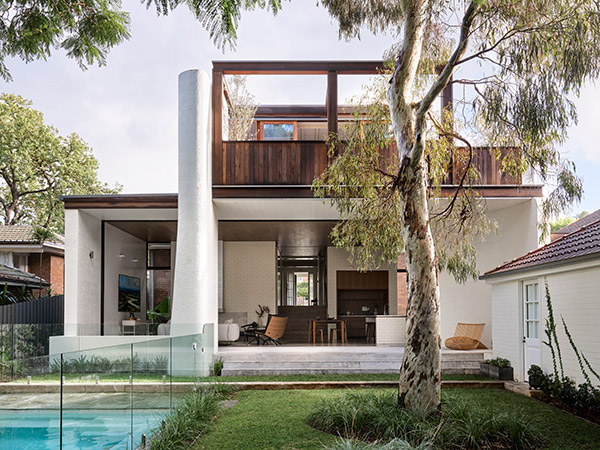
Cumberland Building collaborated with Alexander & Co to transform an interwar bungalow into the striking Spotted Gum House in Artarmon. The blend of traditional and contemporary architecture creates a unique and harmonious home that perfectly complements its leafy green surroundings.
Artarmon Renovation I
Collaboration with Alexander & Co Brings Striking Design to Life at Spotted Gum House in Artarmon.
-
Architect:
Alexander & Co
-
Value:
$2.9 Million
-
Duration:
12 months
-
About
At Cumberland Building, we were thrilled to work on the transformation of this Artarmon House. The existing interwar bungalow nestled amongst the mature, leafy green trees of Sydney’s North Shore neighbourhood of Artarmon was a perfect canvas for us to explore a modern sculptural annexe at the rear while respecting the suburban landscape and heritage conservation area.
The restoration of the street-facing façade has restored the charm of the original bungalow, while the hidden, modern sculptural annexe at the rear adds a touch of contemporary flair. The result is a beautiful blend of traditional and contemporary architecture that blends in perfectly with the surrounding environment.
The three-bedroom home now features three distinct architectural languages that cohesively work together; the existing front of the home, and the upstairs and downstairs of the new rear extension. The design vernacular is courageous in its exploration of scale, and Spotted Gum House is a testament to the creative and innovative thinking that we bring to every project we undertake. We are proud to have played a role in creating this unique and stunning home that will be enjoyed by its inhabitants for years to come.


