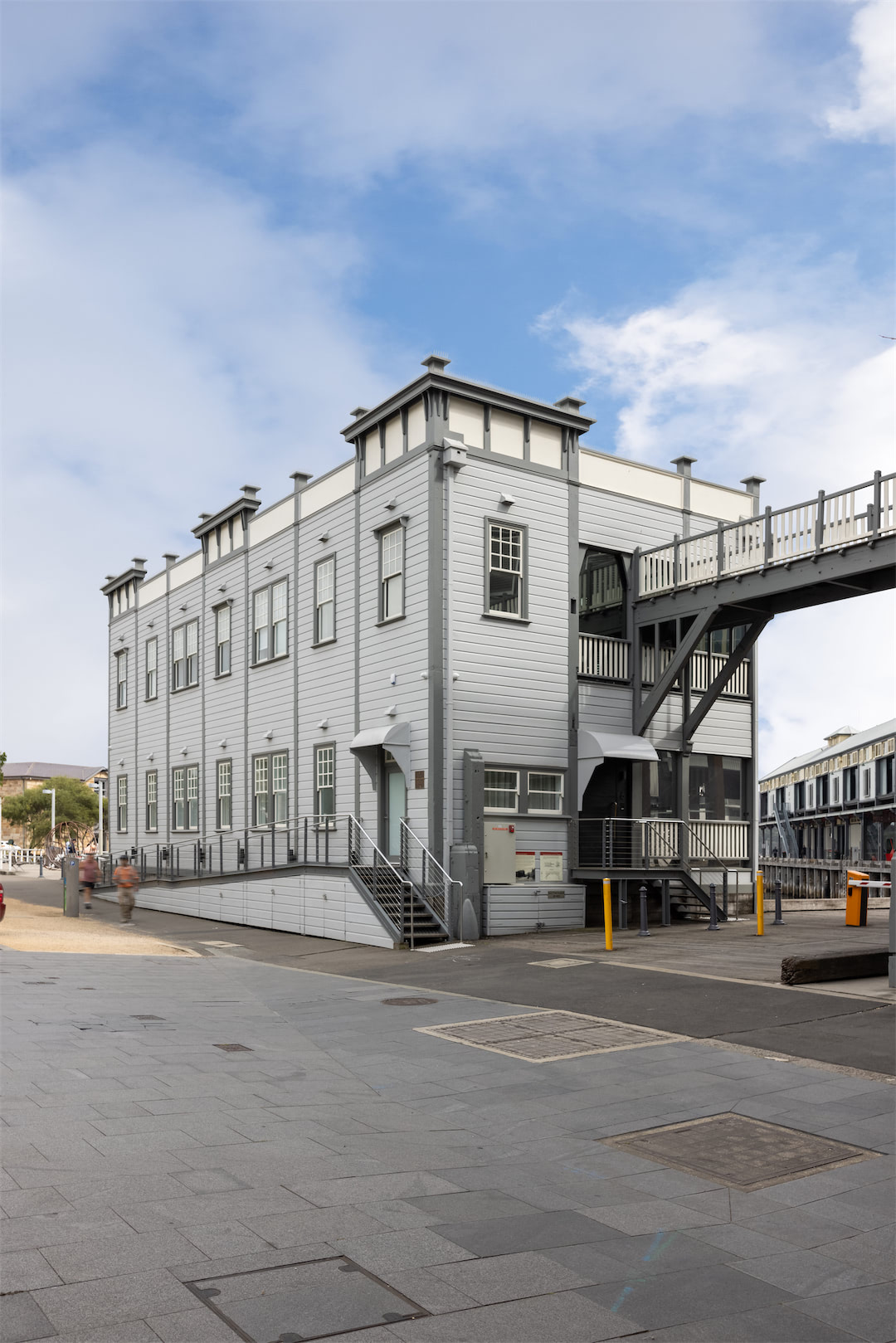Woollahra Renovation
Architects
Arent & Pyke
Project
Salsa Verde
Project Type
Residential
The renovation of a former workers cottage, originally transformed into a spacious home by renowned architect Sam Crawford several years earlier, has been further enhanced with our recent project focusing on the lower ground floor. A brand-new kitchen, walk-in pantry, wine cellar, powder room, and laundry have been created, all adorned with exquisite Santa Margherita floor tiling.
The adjoining dining and living areas have been beautifully opened up, featuring elegant new fireplace cabinets and rich oak herringbone timber flooring that adds warmth and character to the space. The upgrades extend beyond the lower ground floor; we stripped out and renewed the master ensuite, ensuring a luxurious experience.
Micro cement has been applied to all existing joinery, lending a contemporary touch, while fresh paint throughout revitalizes the home’s ambiance. Comprehensive amendments have been made to all bathrooms, enhancing both functionality and style. The property has also benefited from thoughtful landscaping and the installation of new light fittings, creating an inviting atmosphere throughout.









