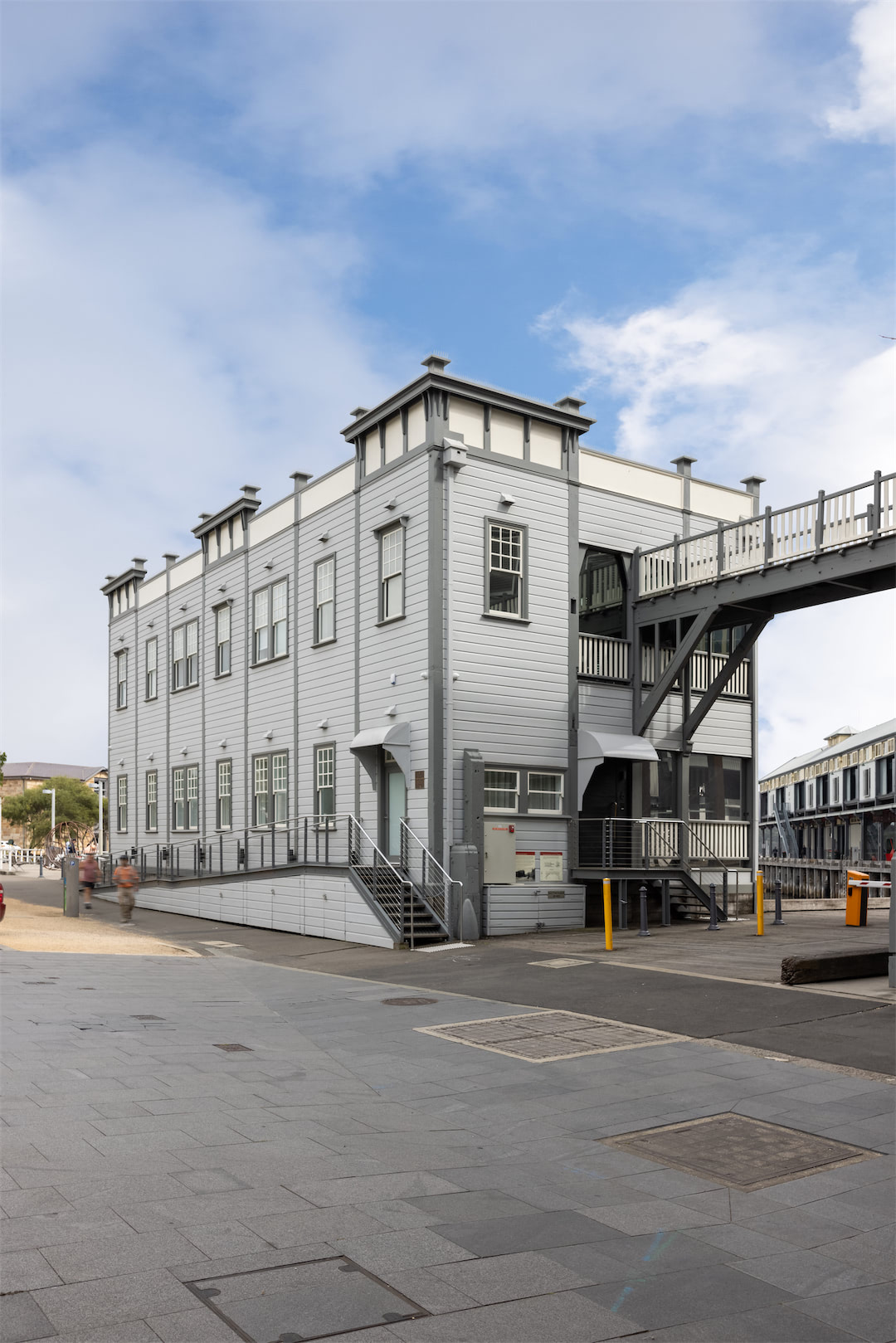Millers Point Renovation I
Architects
Alexander & Co
Project
Oak House
Project Type
Residential
In Oak House, we transformed a historic colonial commercial building into a unique residence, seamlessly blending the building’s rich heritage with the client's London-inspired vision. Originally a freestanding heritage structure, the residence now spans two levels, designed to suit the family’s needs: the lower floor is dedicated to the children, while the upper floor serves as a tranquil retreat for the parents.
We meticulously preserved key historical elements, such as the timber shiplap exterior, the original proportions of the administrative office window, the internal stair, and the external 'ghost bridge,' maintaining the building’s historical integrity.
To modernize the space while respecting its history, we employed a careful construction strategy that involved reframing the new walls and floors within the existing structure. The result is a harmonious blend of classical heritage and contemporary design. Inside, herringbone floors, oak ceilings, and bespoke fixtures contribute to a refined aesthetic, with a classic, restrained palette that evokes both the historic Sydney Harbour and a European holiday feel.









