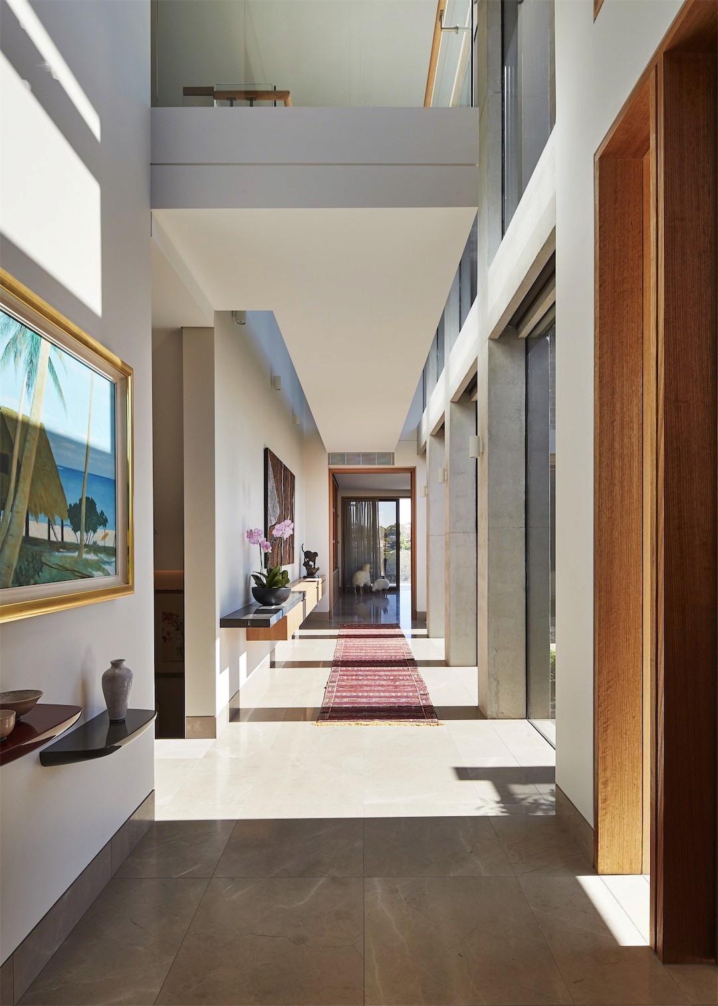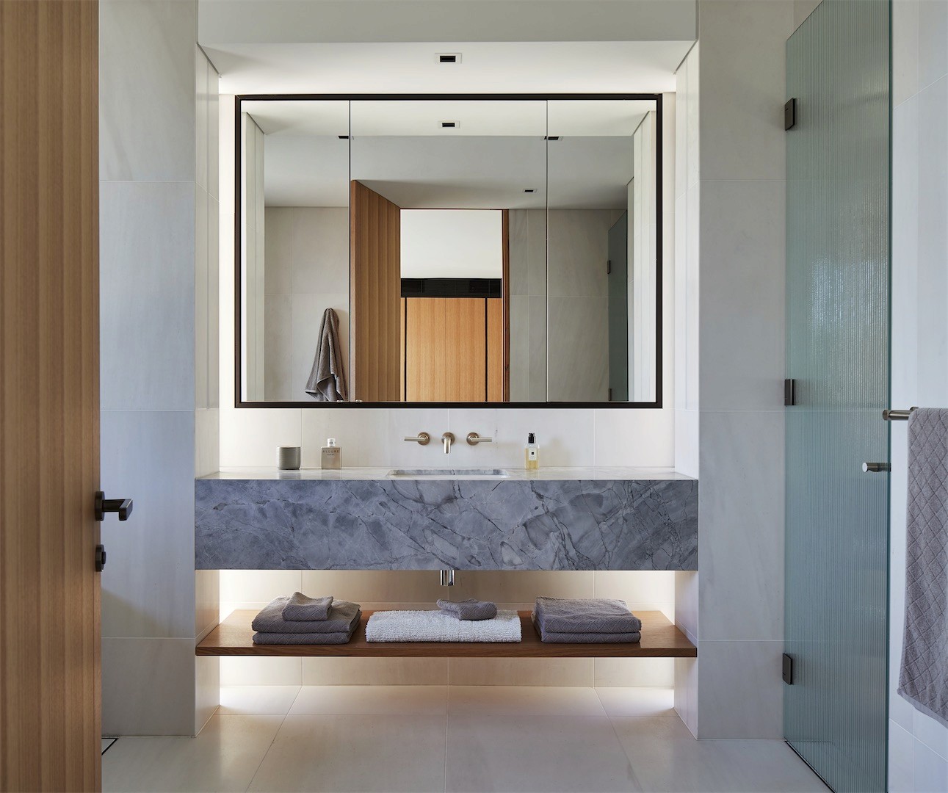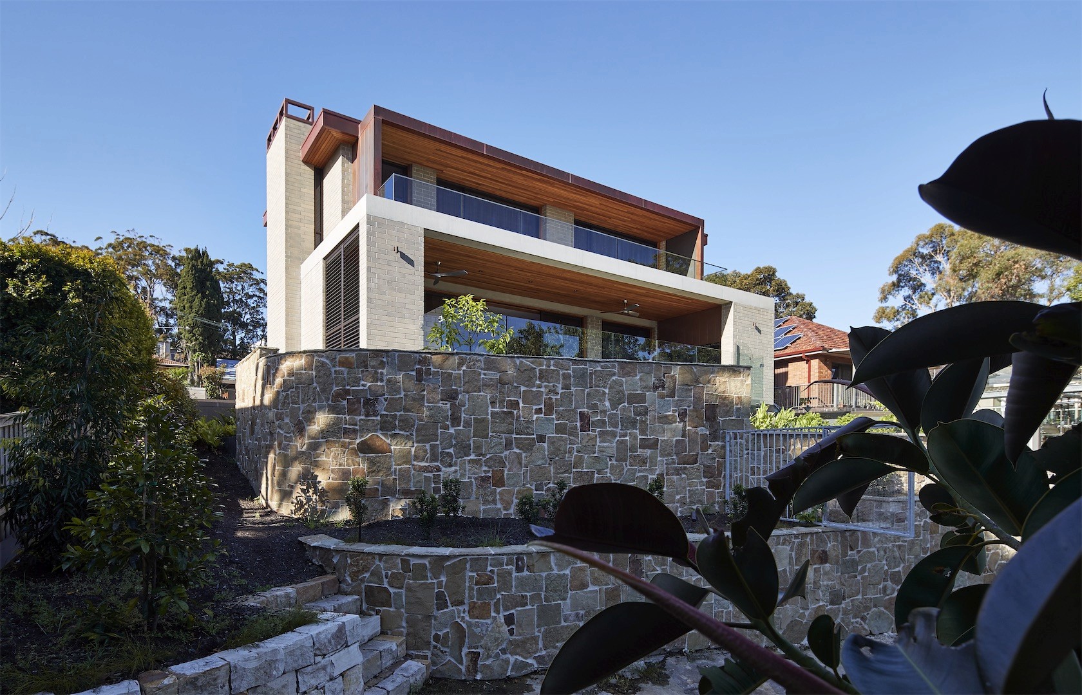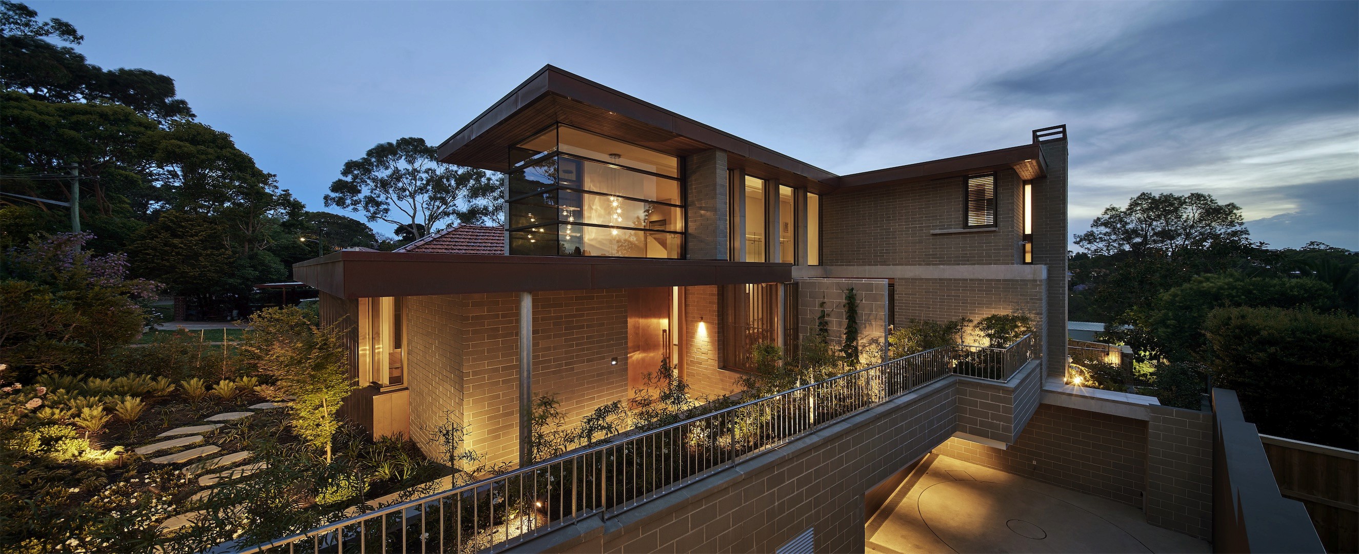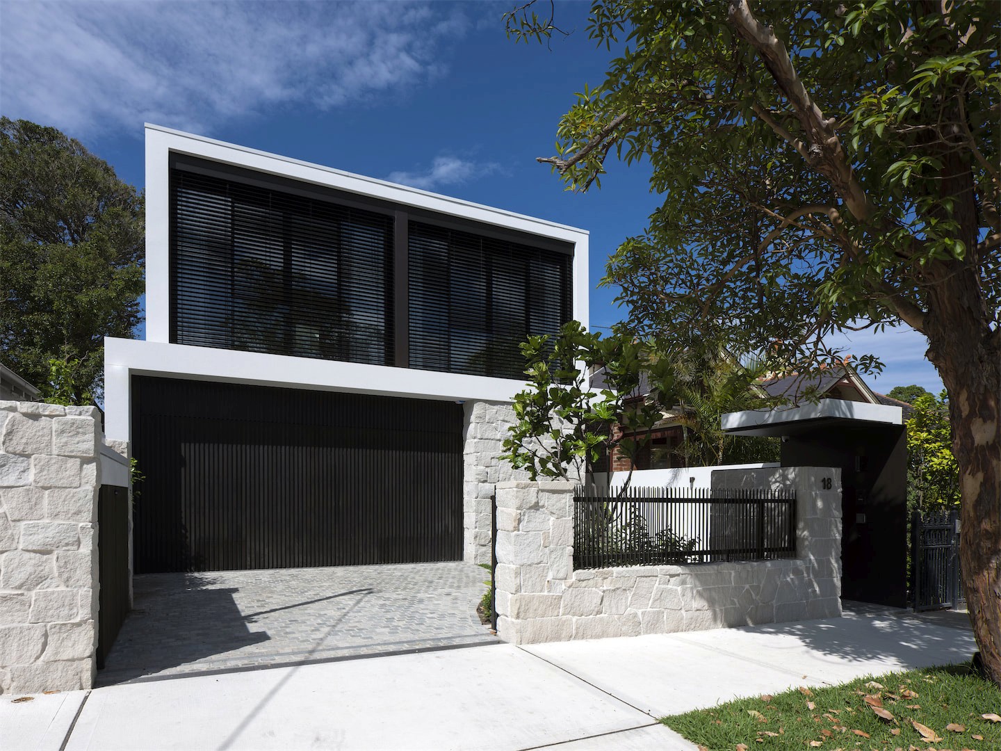Castlecrag Residence
Architects
Porebski Architects
Project
The Postern
Project Type
Residential
The construction project commenced with the demolition of an existing dwelling, paving the way for extensive rock excavation and trenching to prepare the site for a new build. This initial phase was critical in laying the foundation for the ambitious project, which included the construction of a basement designed to accommodate a car turntable. The turntable was a key feature, necessitated by the acute angle of the driveway, and was engineered to ensure smooth and efficient vehicle manoeuvring within the tight constraints of the site.
The project featured several distinctive design elements, including minor off-form concrete applications both internally and externally, which provided a modern and textured aesthetic. The ground floor and bathrooms were adorned with imported marble, adding a luxurious touch to the spaces. Additionally, a comprehensive hydronic floor heating system was installed throughout, ensuring optimal comfort and energy efficiency. The centrepiece of the design was a bespoke, handcrafted copper pivot door that spanned an impressive 3 meters in height and 1.5 meters in width, making a striking entrance statement.
Externally, the building showcased innovative materials and design features, including copper cladding for both the walls and roof, which provided a unique and durable finish that would patinate beautifully over time. The front services enclosure was constructed using off-form concrete, enhancing the building's modern and industrial appearance. Access to the first floor was facilitated by a gantry-style walkway, combining functionality with architectural elegance and contributing to the overall dynamic aesthetic of the construction. These elements collectively resulted in a striking, contemporary home that blended luxurious finishes with cutting-edge design.


