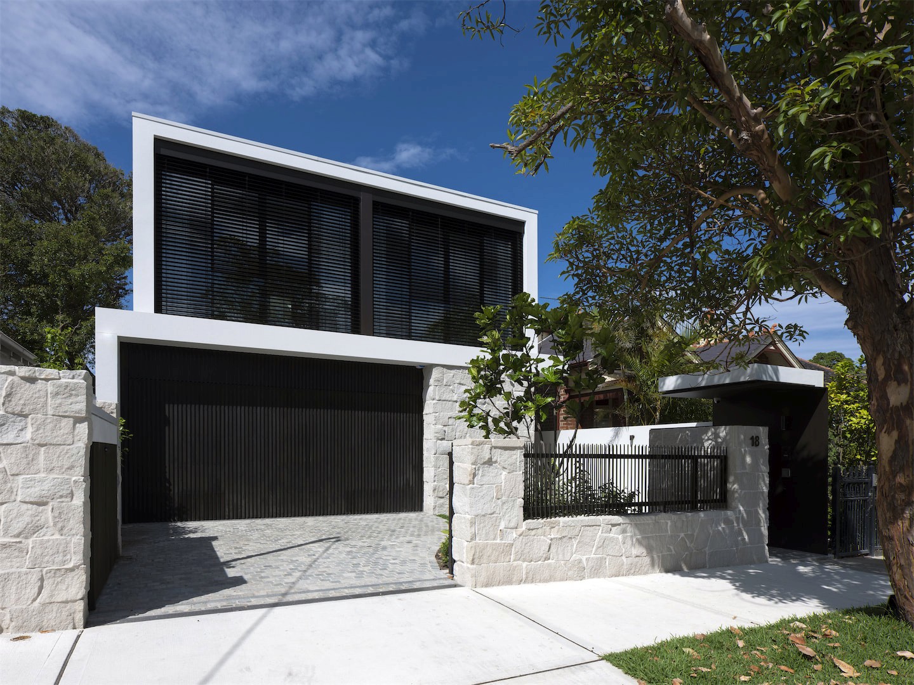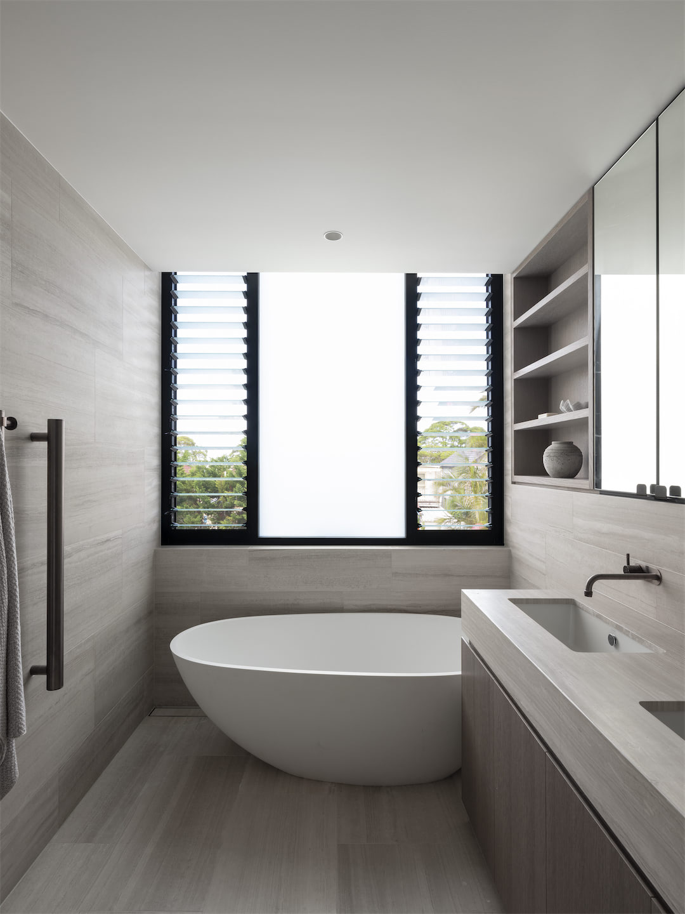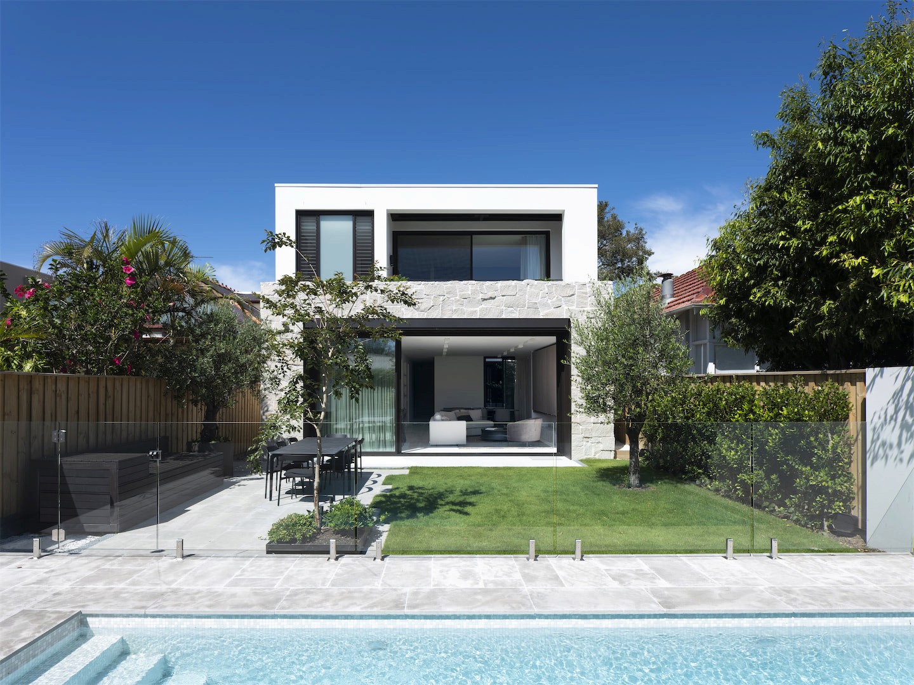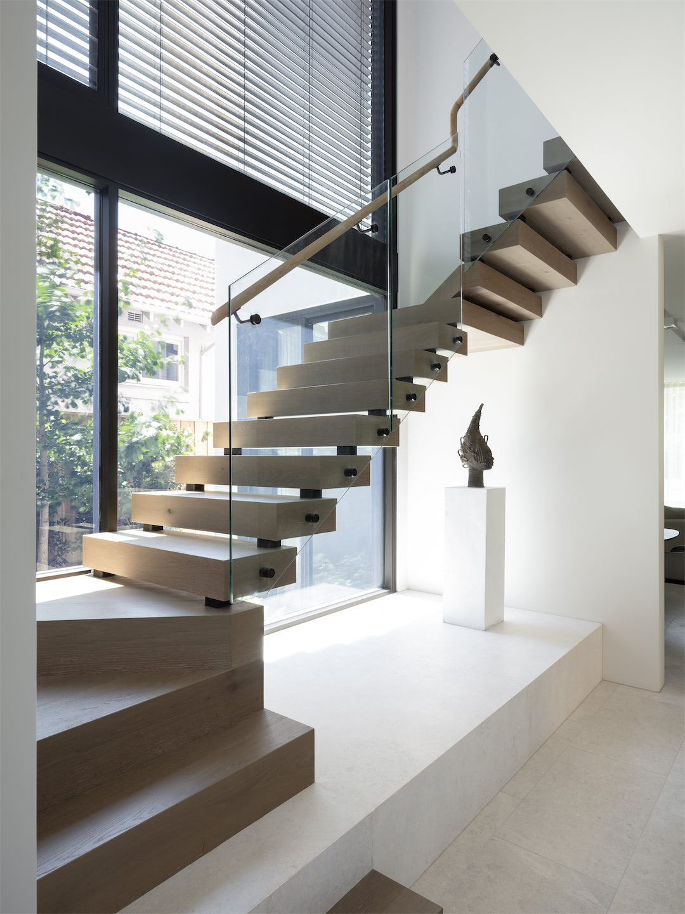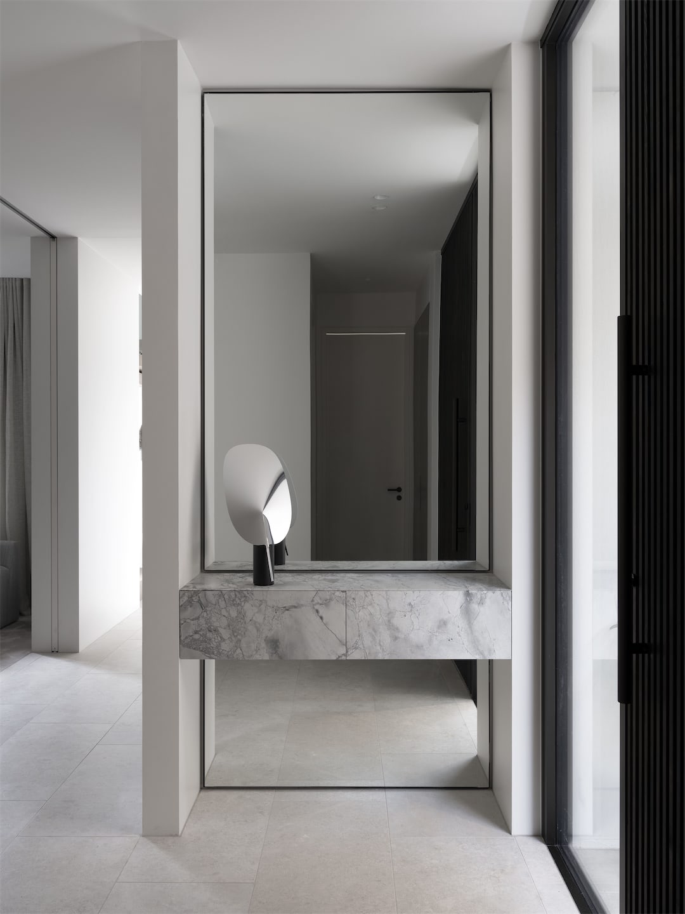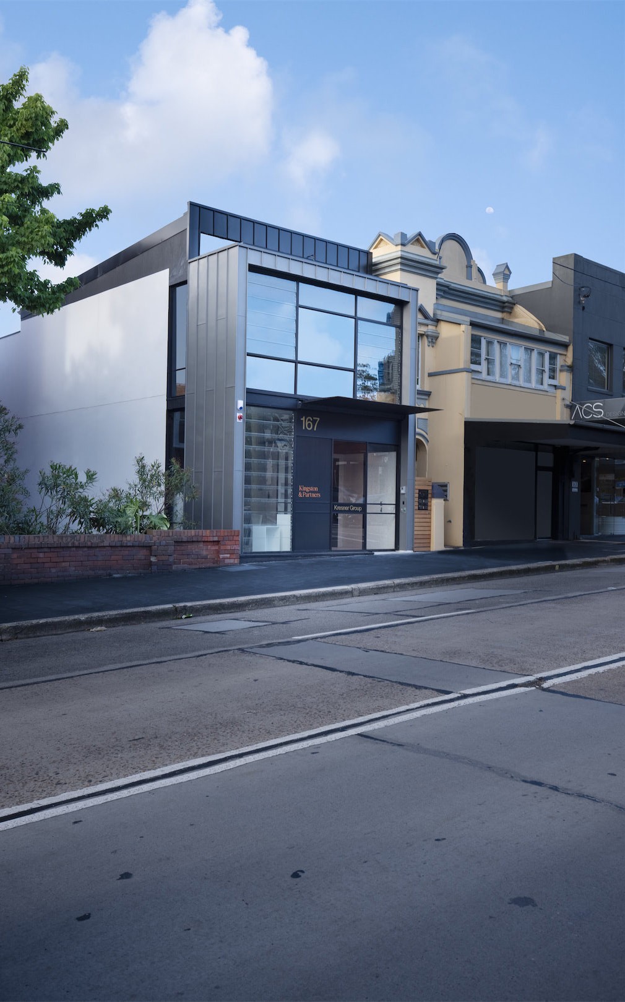Bellevue Hill Residence
Architects
Mark Shapiro Architects
Project
Lennox
Project Type
Residential
Lennox House is the result of the optimisation of a small and narrow allotment. The new residence is organised into two distinct pavilions, divided by a central circulation zone and courtyard. The front portion houses the service areas and children's bedrooms, while the rear is dedicated to living spaces and the master bedroom.
Restrained colour palette, minimal finishes, high internal ceilings, and fewer internal partitions make for a more spacious feel. The central courtyard adjacent to the internal staircase serves as both a buffer and a link to nature, enhancing the home’s connection to its surroundings - promoting the flow of natural light between the lower and upper storeys
Replacing a California bungalow, Lennox House contrasts sharply with its predecessor, embodying the essence of contemporary family living with a timeless sensibility.
Constructed with full masonry walls and reinforced concrete structure, the new home is family-friendly, modern, functional, and stylish, firmly grounded in its location while addressing the needs of both present and future occupants.

