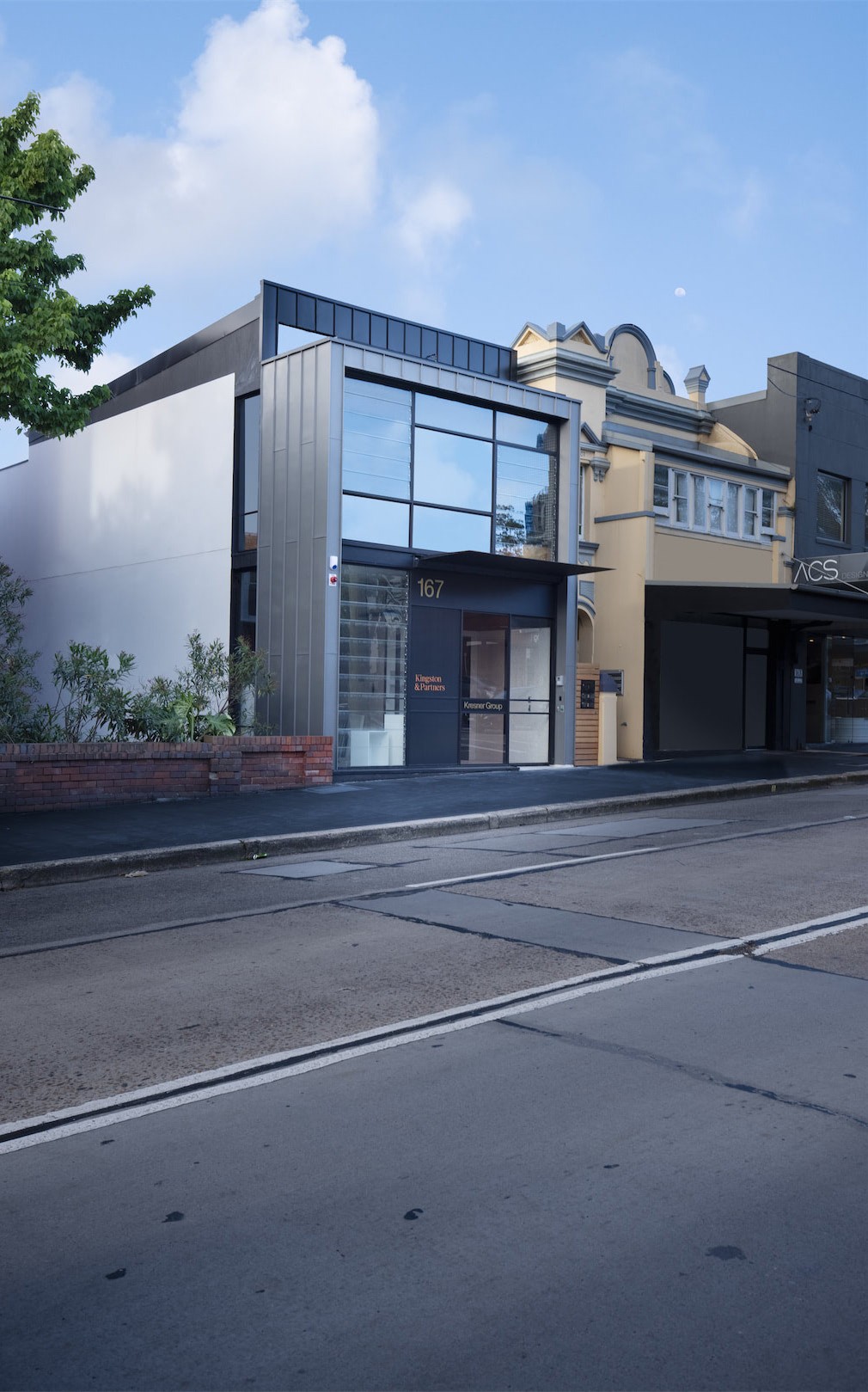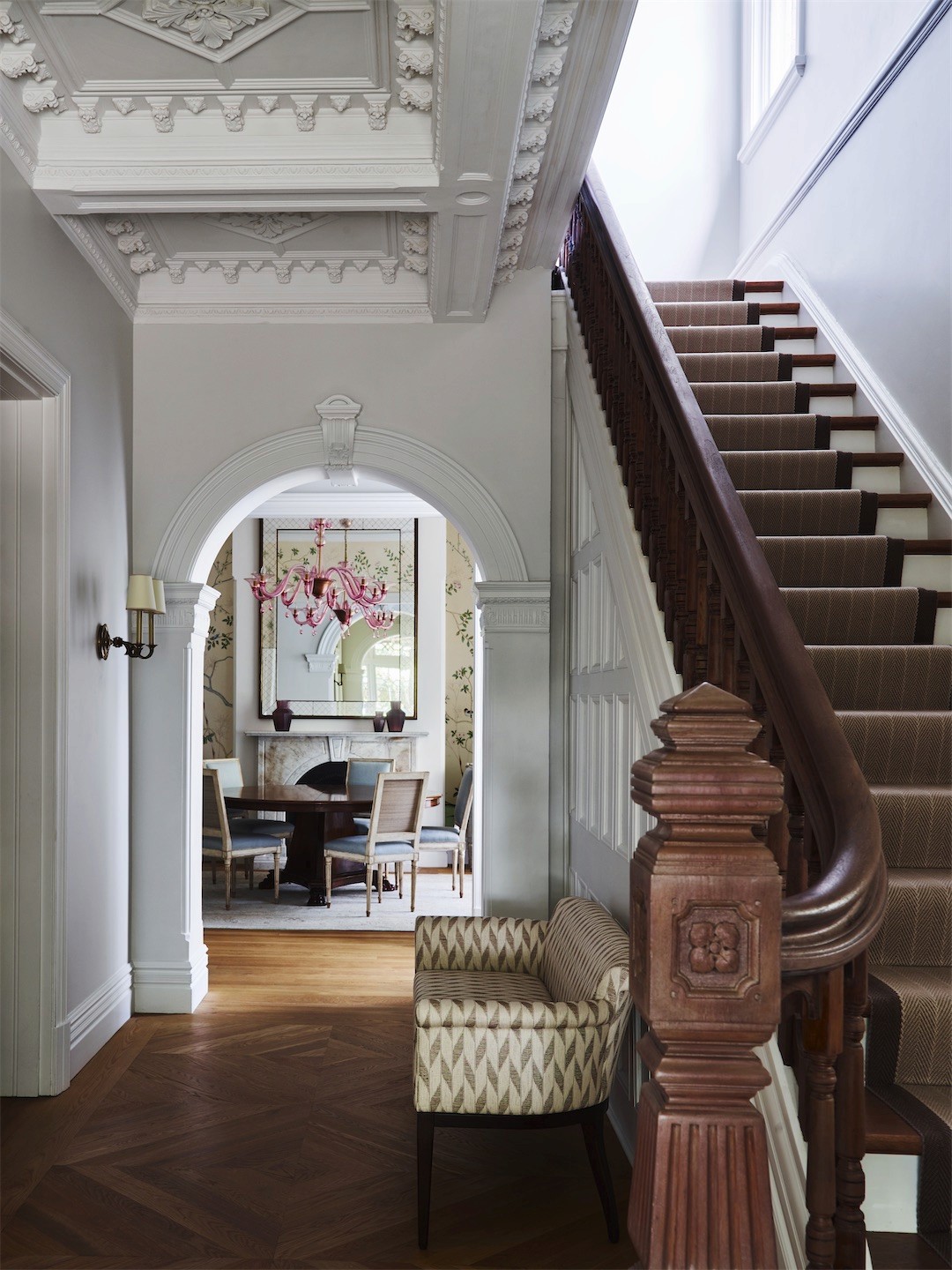Edgecliff Office
Architects
Project Management Company: M Project
Project
Edgecliff
Project Type
Commerical
In collaboration with Integrated Design Group and M Project, Cumberland has brought to life a striking new three-level commercial office that enhances the Bondi Junction streetscape. This architectural gem is designed to uplift the local built environment with its sophisticated presence.
The construction process involved complex logistics, including extensive excavation to accommodate a lower level while carefully maintaining the structural integrity of neighbouring buildings. The project’s scope embraced various external finishes, featuring rendered masonry, zinc cladding, and metal elements, including doors, windows, awnings and balustrades.
The interior showcases polished concrete floors and off-form ceilings, harmoniously complemented by a large Kentia Palm elegantly craned into the central courtyard, adding a touch of natural elegance. Advanced geothermal air conditioning met Development Control Plan (DCP) requirements, ensuring optimal environmental performance and efficiency.
Accessibility and fire integrity were seamlessly integrated throughout the building, meeting all necessary regulations while maintaining high design standards. This commercial masterpiece is a testament to innovative design and meticulous craftsmanship, contributing a refined and contemporary touch to the Bondi Junction area









