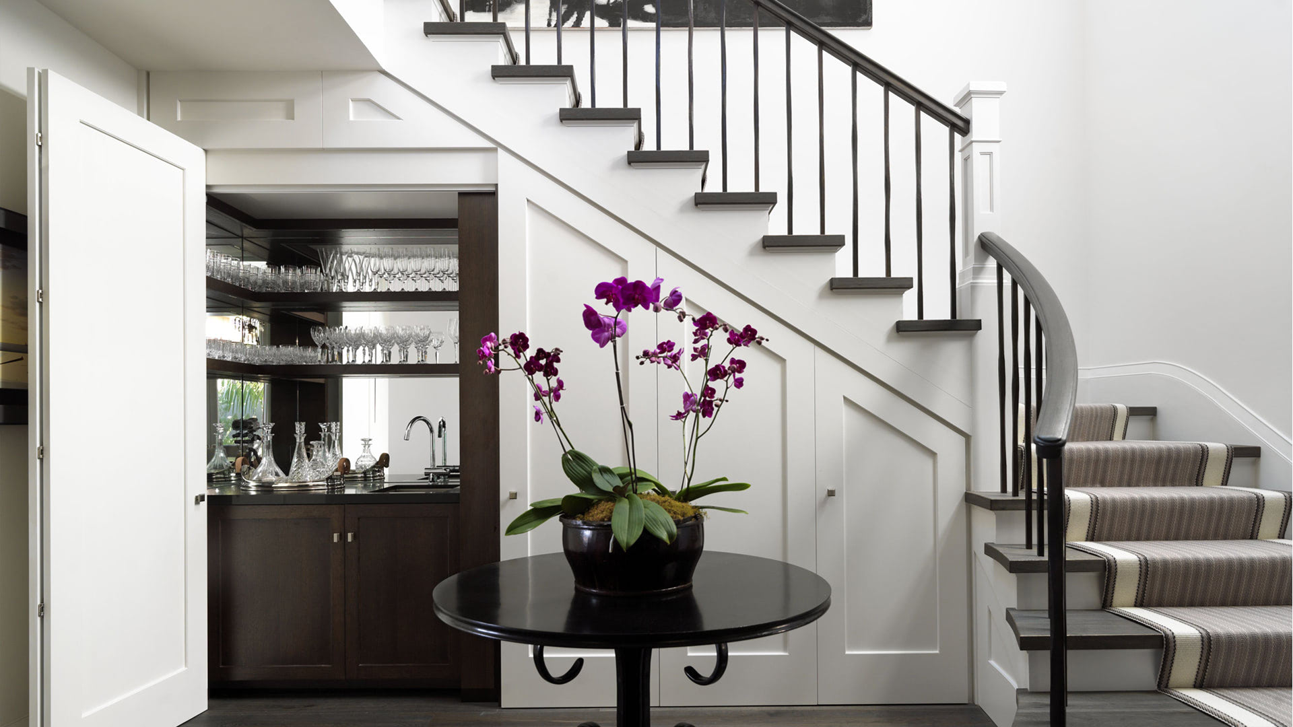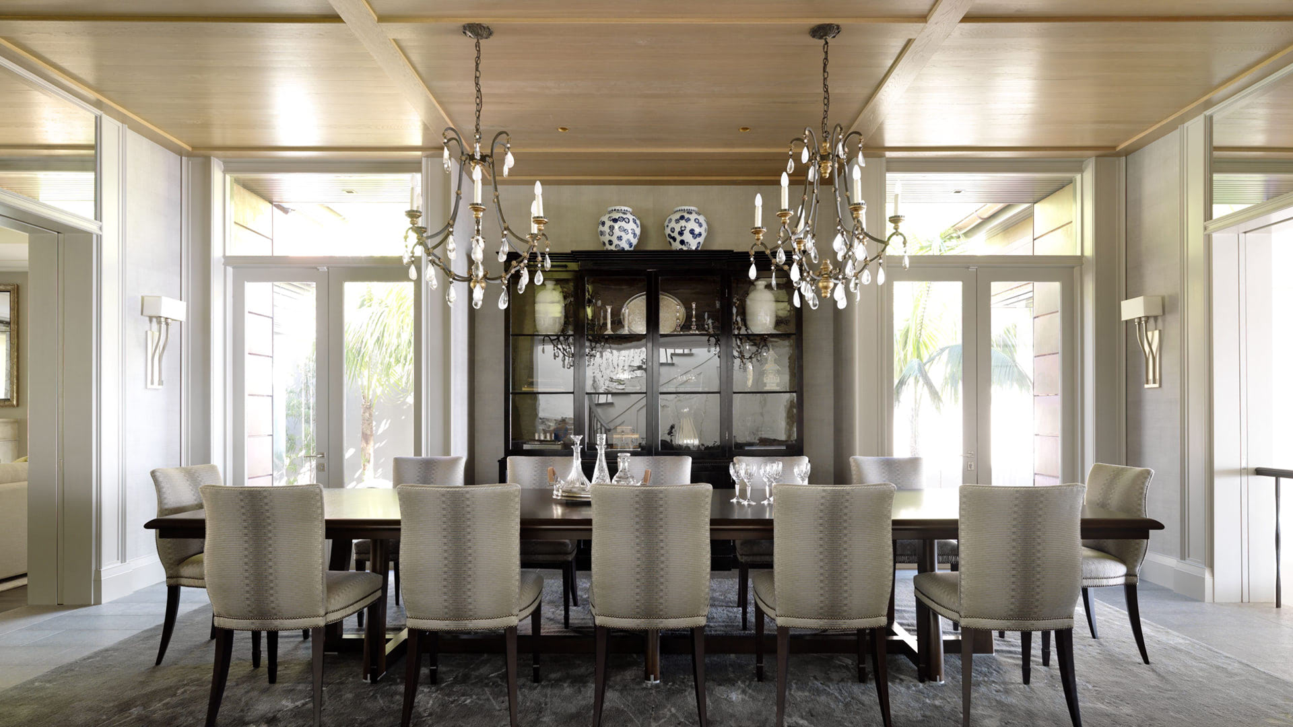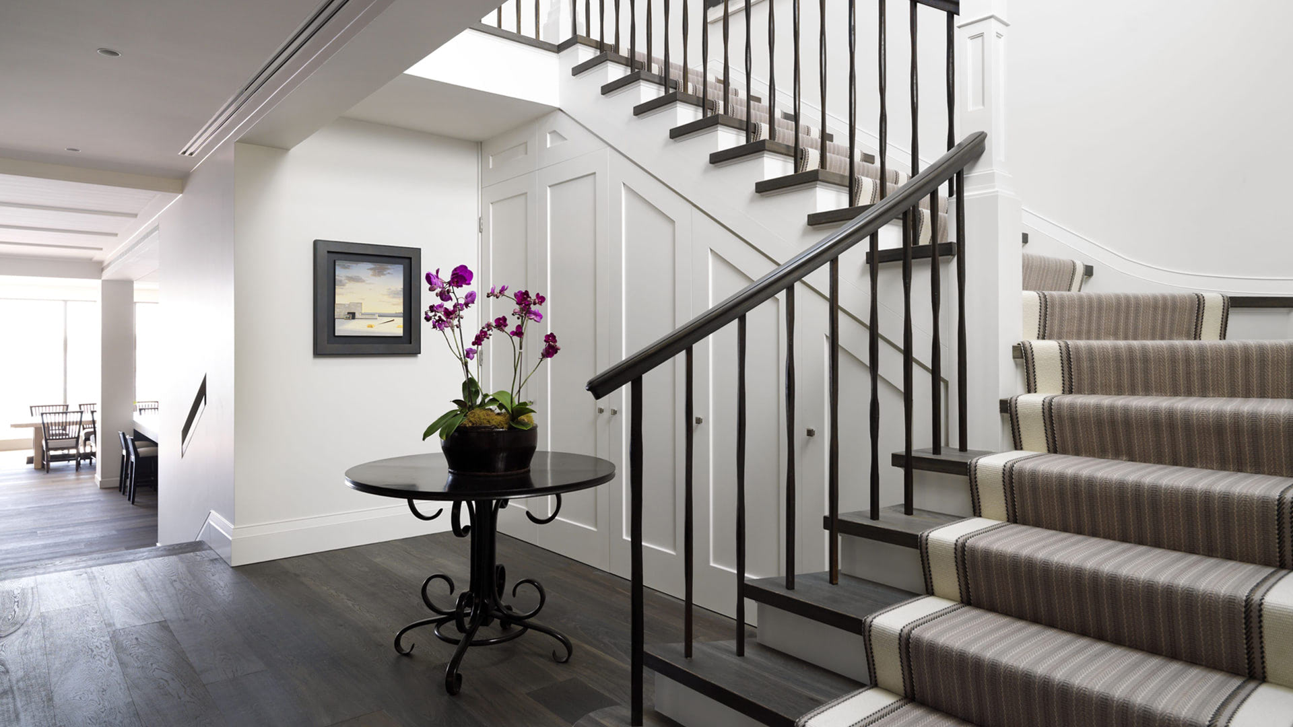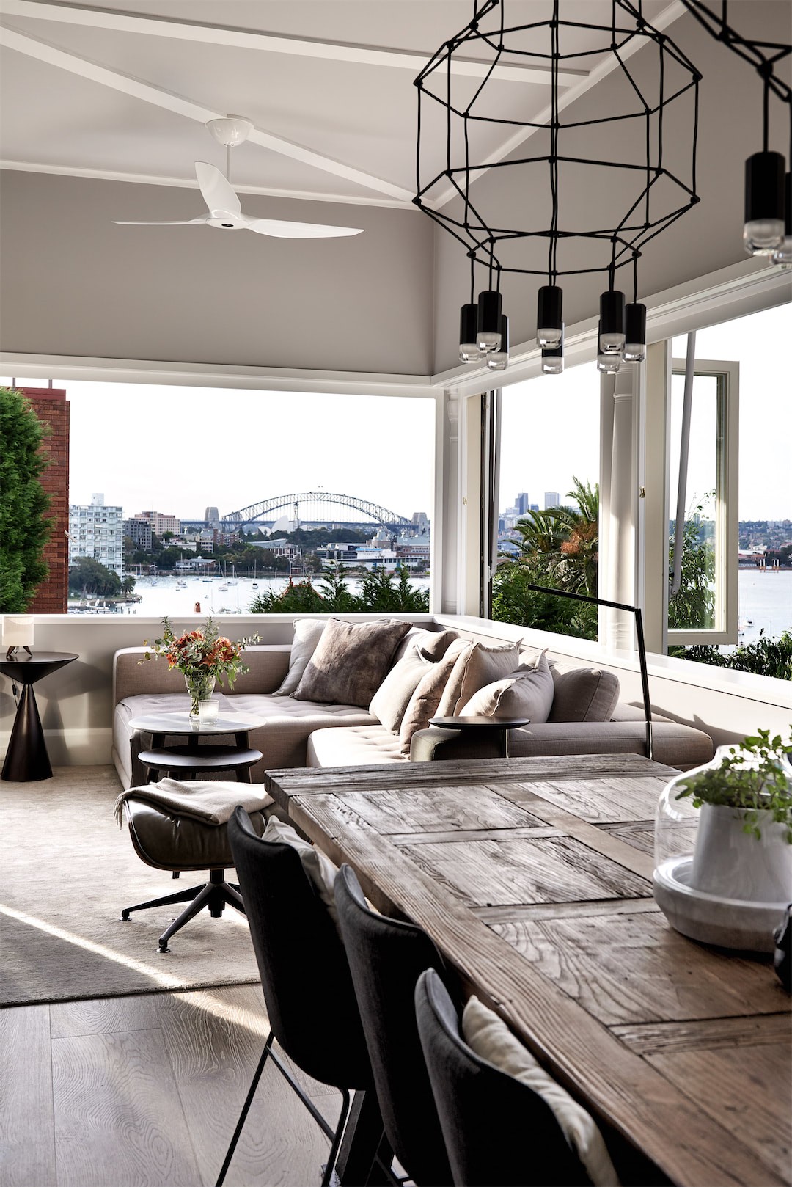Point Piper Renovation & Addition
Architects
Porebski Architects
Designer
Thomas Hamel & Associates
Project
Lady Martins
Project Type
Residential
In collaboration with Porebski Architects and Thomas Hamel & Associates, Cumberland has transformed a house nestled on a secluded beach within Sydney Harbour’s tranquil bay. This project involved significant alterations and additions, skillfully integrating the existing off-street carport while reinforcing the original structure for logistics purposes.
To navigate the challenges of the harbourfront location, a self-erecting crane was employed to facilitate the movement of heavy machinery and equipment around the site. The entry to the house is gracefully introduced via a pergola walkway, which meanders alongside lush garden lawns and thoughtful planting.
The home's external finishes reflect a blend of traditional and contemporary elements. Copper was used for the new bay windows and roofs, complementing the masonry and repurposed hand-sawn sandstone pavers from the original structure. The redesigned interior features formal living and dining rooms alongside an open-plan family, kitchen, and meals area that overlooks the pool and bay. The upper-level houses three spacious bedrooms with ensuites and a private study.
This exceptional renovation, celebrated with the NSW Master Builders Association Excellence in Housing Award, exemplifies the seamless integration of modern design with the natural beauty of its harbourfront setting









