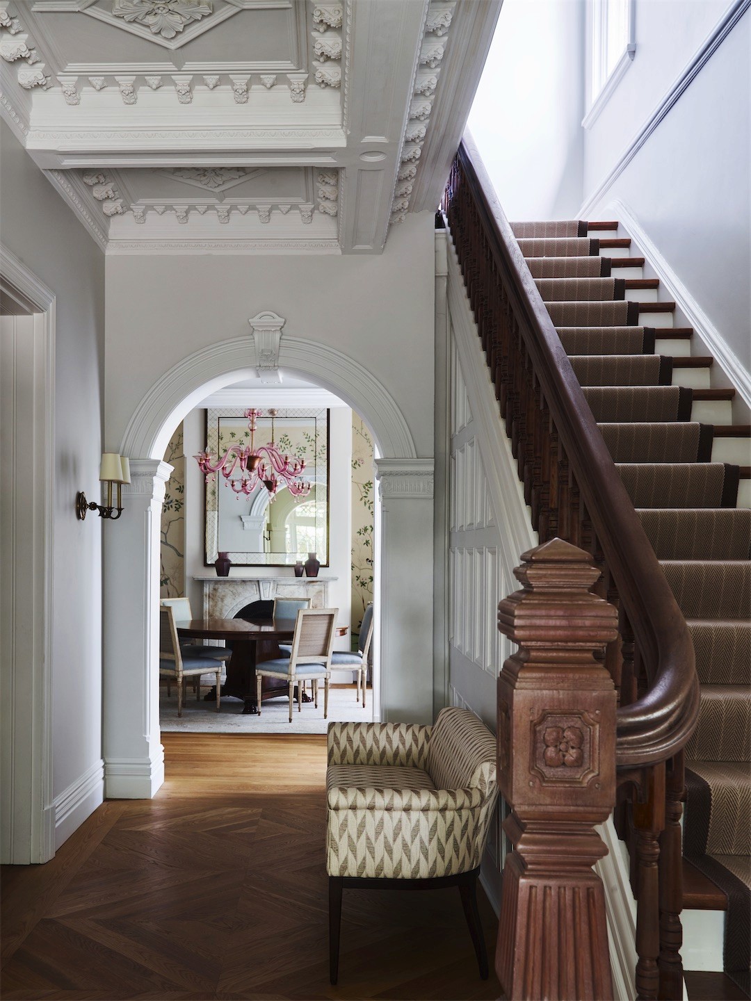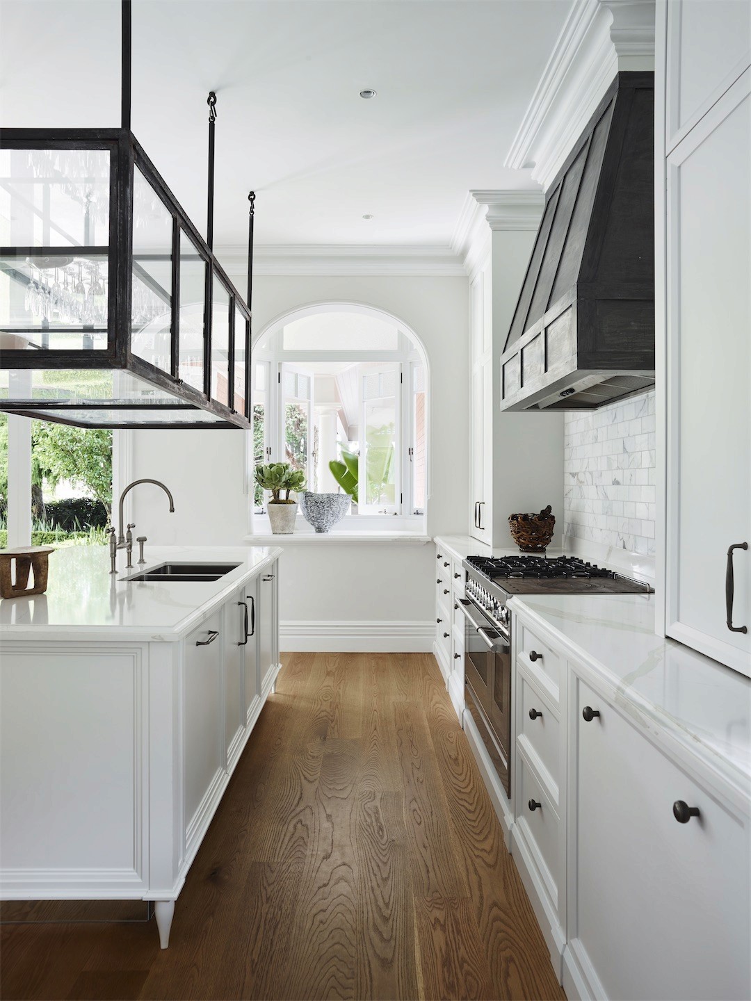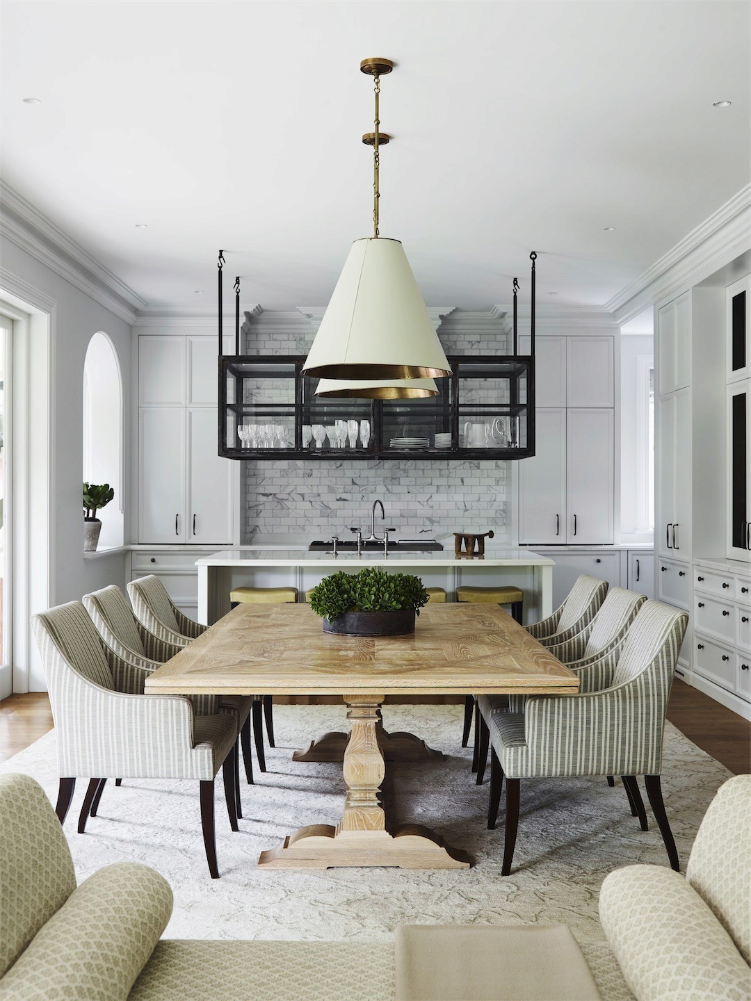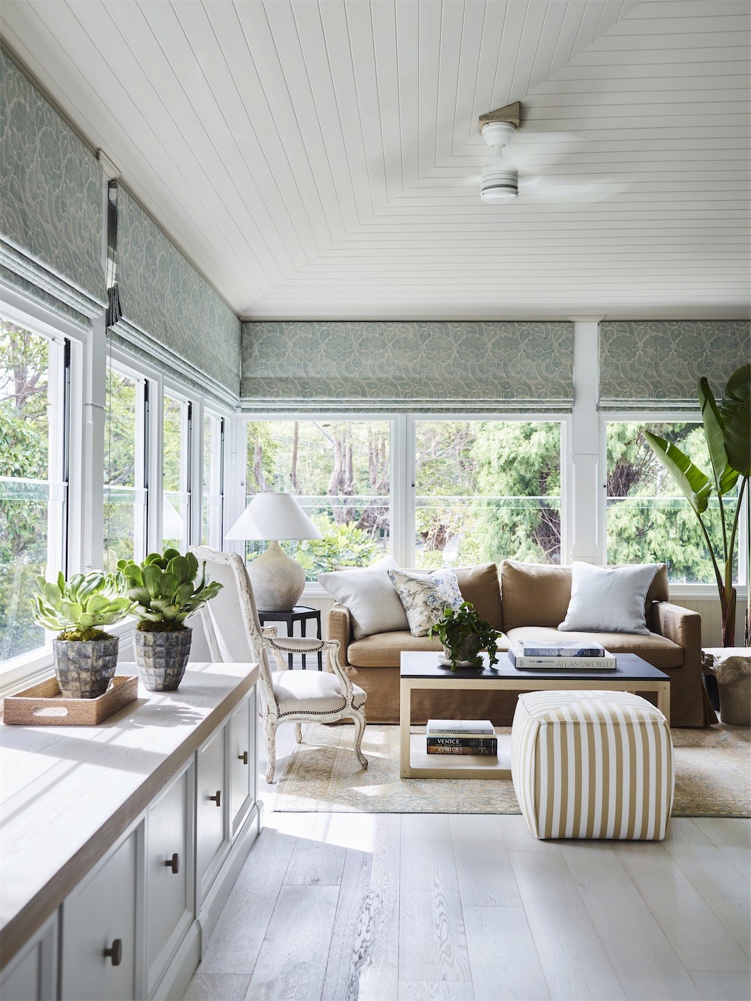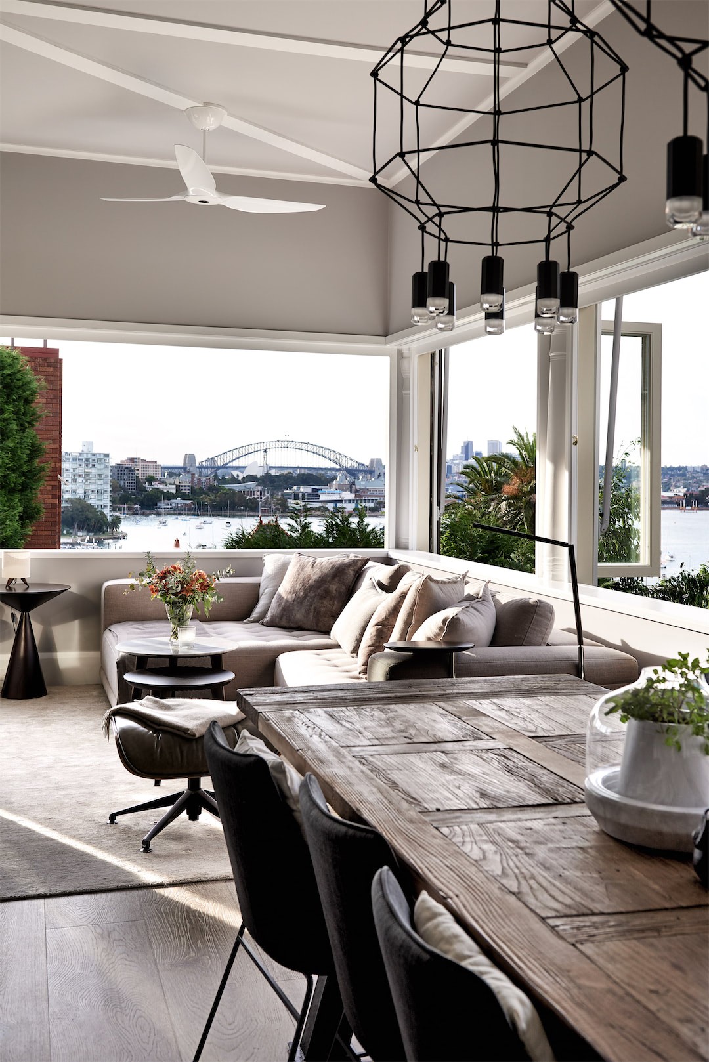Mosman Renovation
Architects
Thomas Hamel & Associates
Project
Bradleys Head
Project Type
Residential
Our recent project centered on the comprehensive restoration of one of Mosman's iconic grand merchant heritage homes. This endeavor encompassed a complete overhaul of all rooms, meticulously reconfiguring the first floor to align with the family's contemporary lifestyle needs. A noteworthy transformation was the enclosure of the expansive first-floor veranda, ingeniously converted into a vibrant kids' playroom that seamlessly integrates with the home's historical charm.
The restoration included the design and installation of a new kitchen, a dedicated study, a luxurious master ensuite, a master walk-in robe, three additional bathrooms, and a powder room, all adorned with bespoke hand-painted joinery. The entire ground floor was fitted with new solid oak flooring, enhancing the aesthetic appeal and providing a cohesive flow throughout the home.
This project beautifully marries the timeless elegance of heritage architecture with modern functionalities. The interaction between the classic, elegant rooms of yesteryear and the contemporary fittings has resulted in a restoration that not only preserves the historical essence of the home but also offers the conveniences of modern living. The result is a stunningly restored residence that stands as a testament to thoughtful design and craftsmanship.

