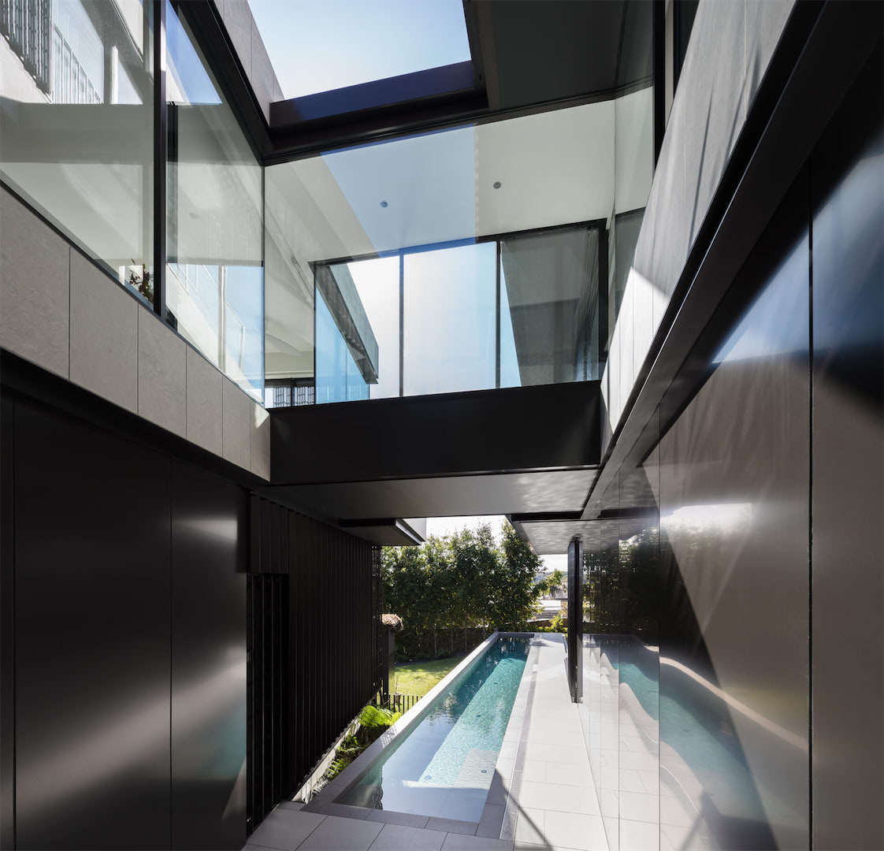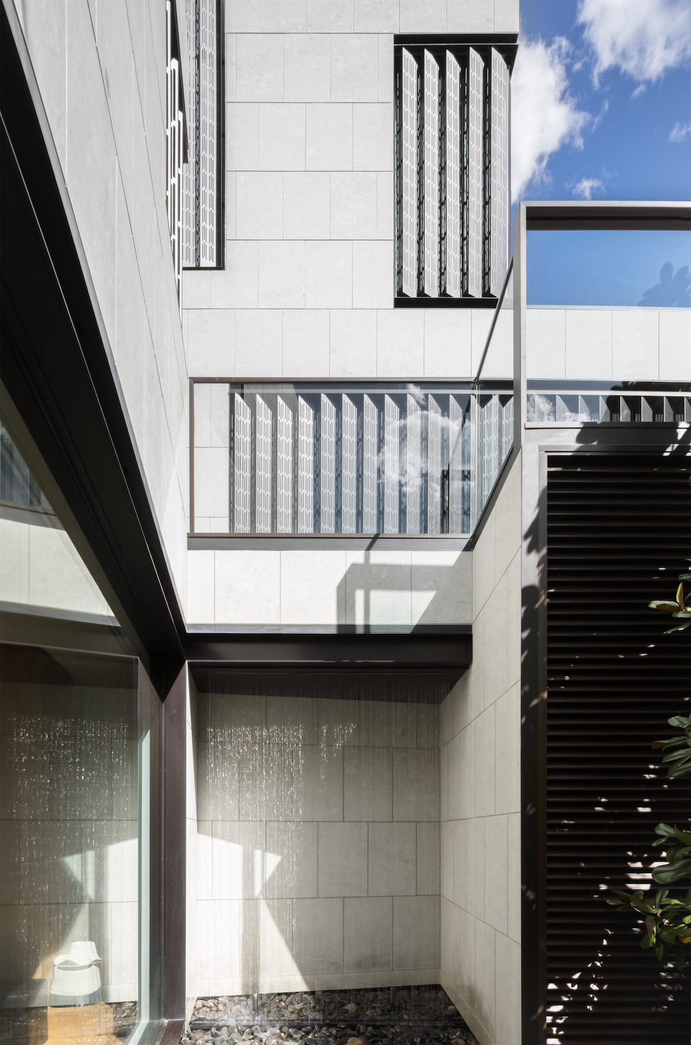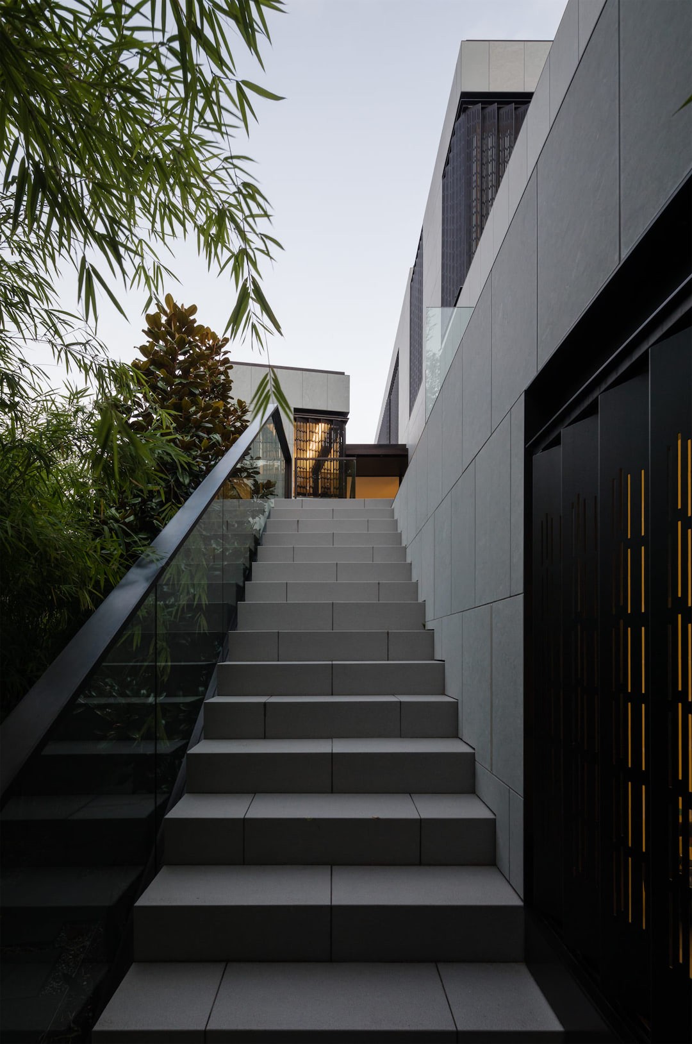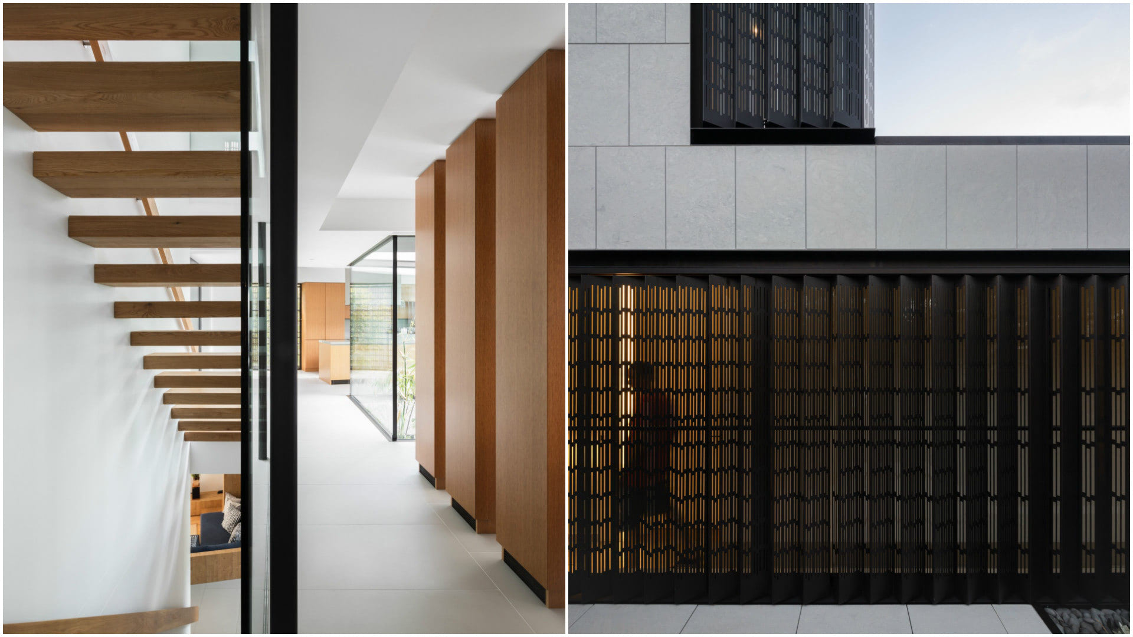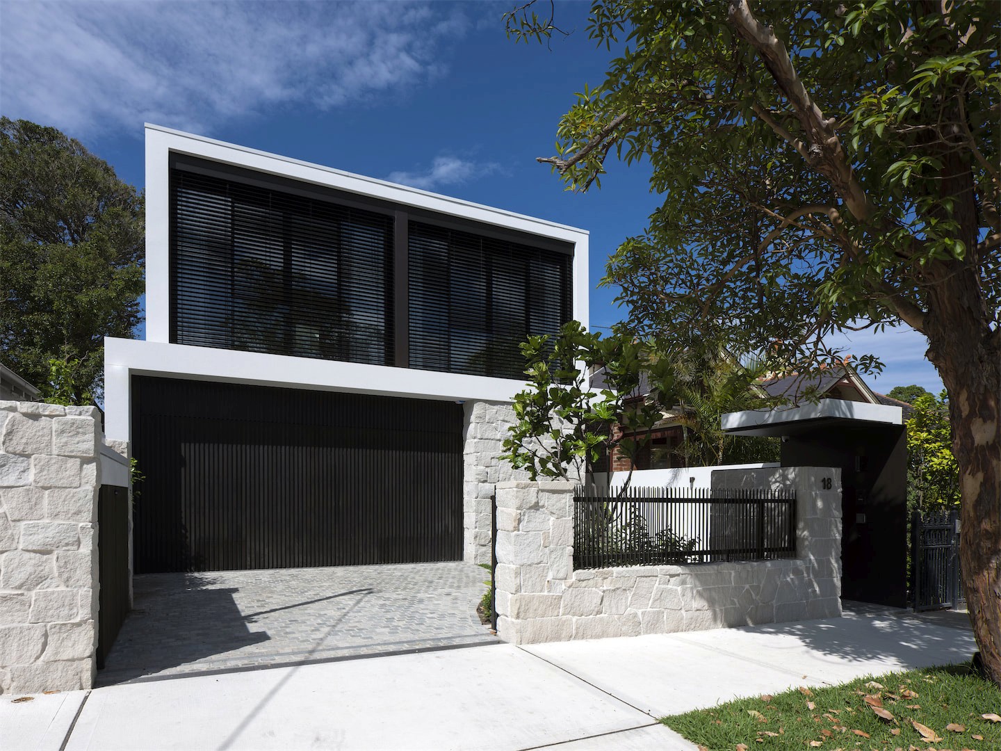Mosman Residence
Architects
Collins & Turner Architect
Project
Ryan
Project Type
Residential
A stunning new built three-split-level home spanning over 500m² in living areas, offering breathtaking views over Balmoral Beach in Mosman. This luxurious residence is designed for both relaxation and entertainment, featuring a well-appointed lower ground floor that includes a double garage, wine cellar, cinema, bar, gym, guest bedroom, sunken lounge, laundry, and a bathroom, all seamlessly connecting to a sparkling swimming pool.
On the ground floor, you'll find two spacious bedrooms with ensuite bathrooms, complemented by an elegant dining area, inviting living room, modern kitchen, and a cozy family room—perfect for gatherings and family life. Ascend to the first floor to discover the opulent master suite, complete with a lavish ensuite, walk-in robe, study, and a serene central courtyard, offering a private retreat.
The whole home is clad in exquisite limestone tiles, while custom perforated and folded aluminium screens provide both privacy and sun control. Inside, every detail has been thoughtfully curated, with CBUS home automation for effortless living, hydronic underfloor heating throughout for comfort, and bespoke joinery in all areas, adding a touch of elegance to every room.
This exceptional property is the epitome of contemporary living, perfectly balancing luxury, functionality, and stunning coastal views, making it a true haven for discerning homeowners.


