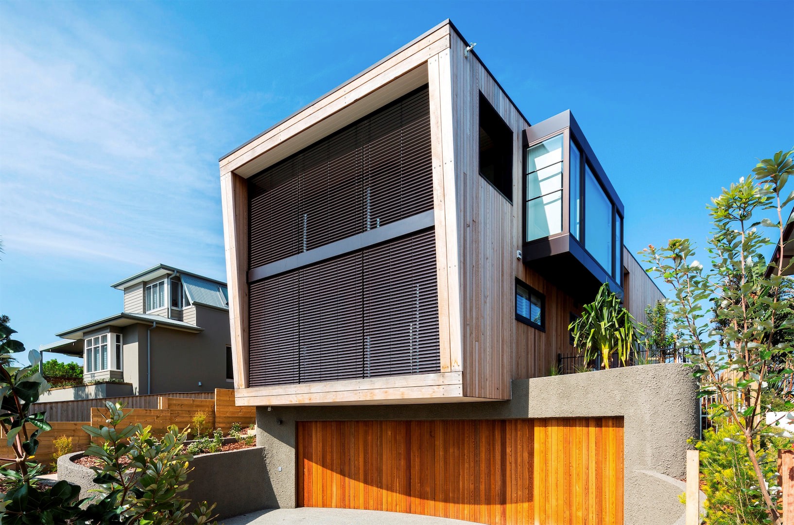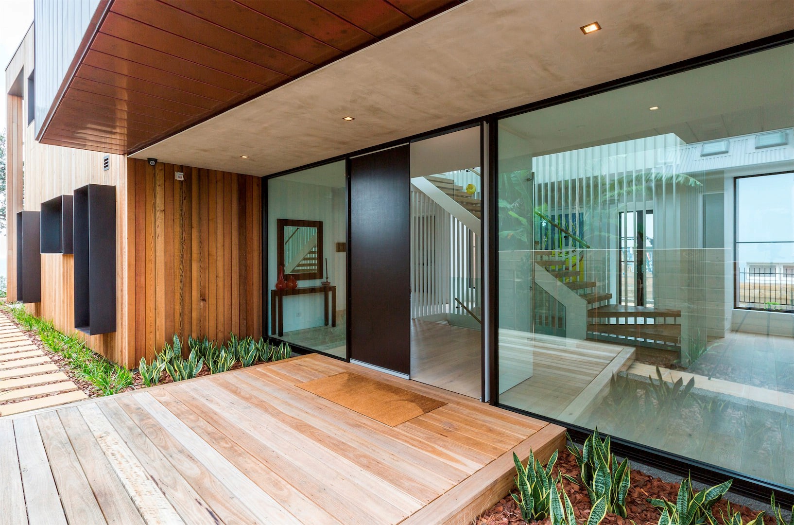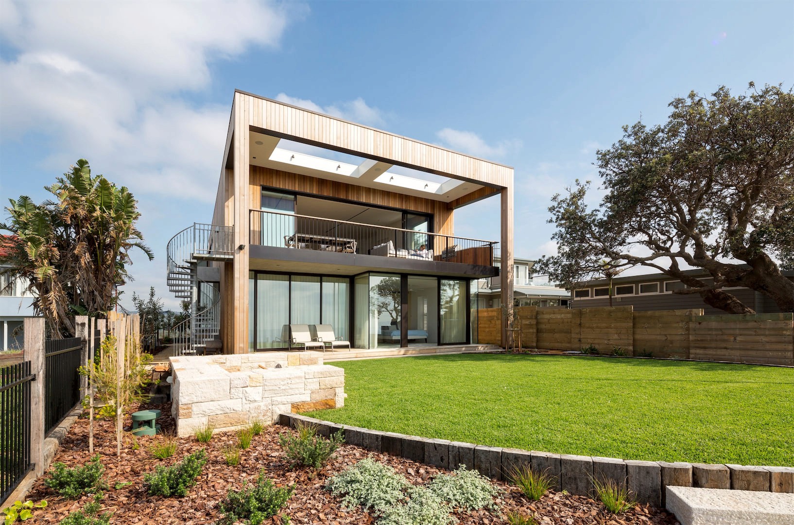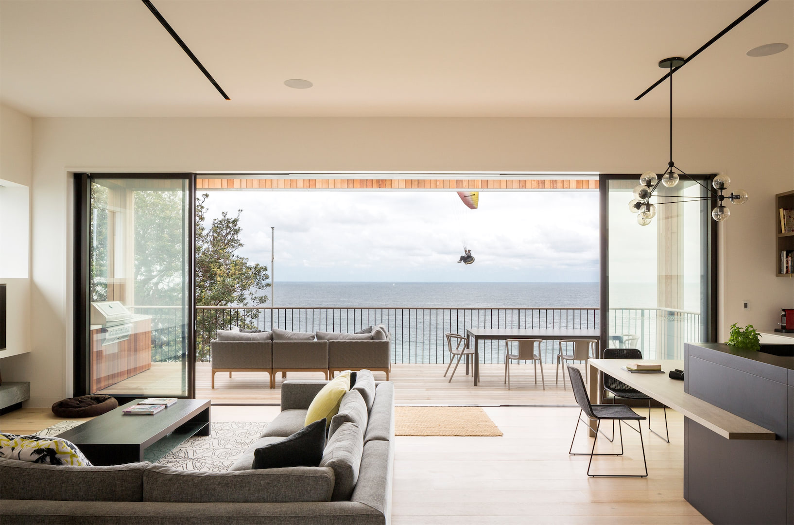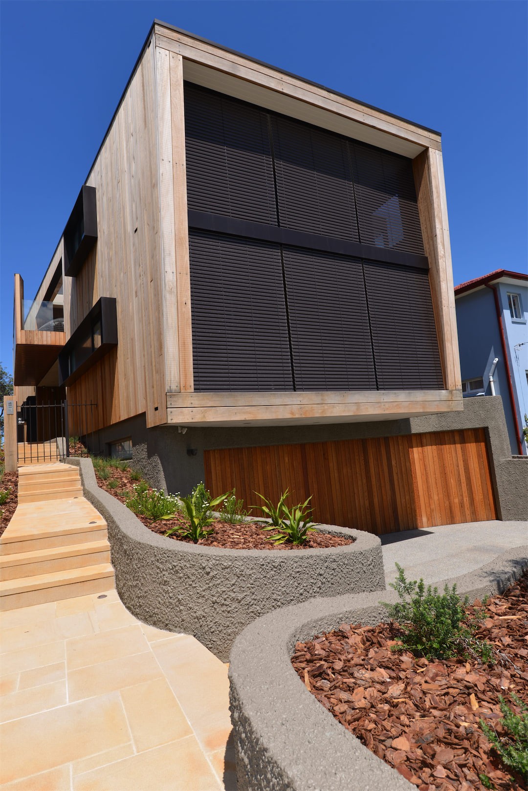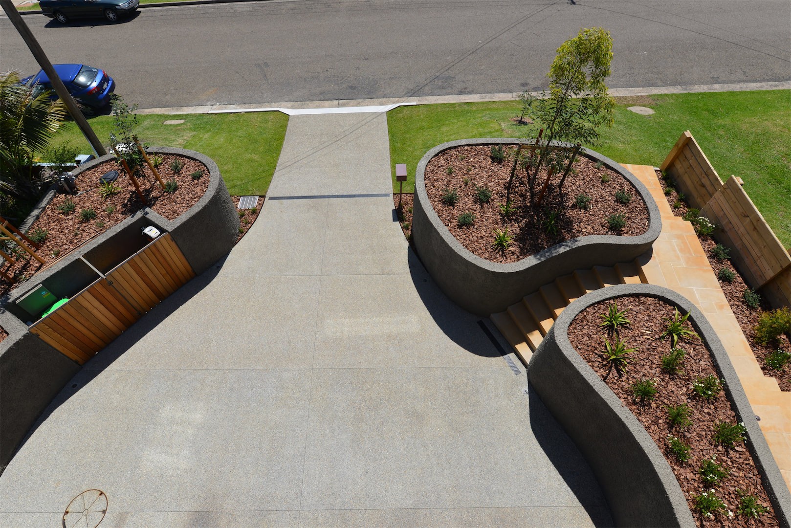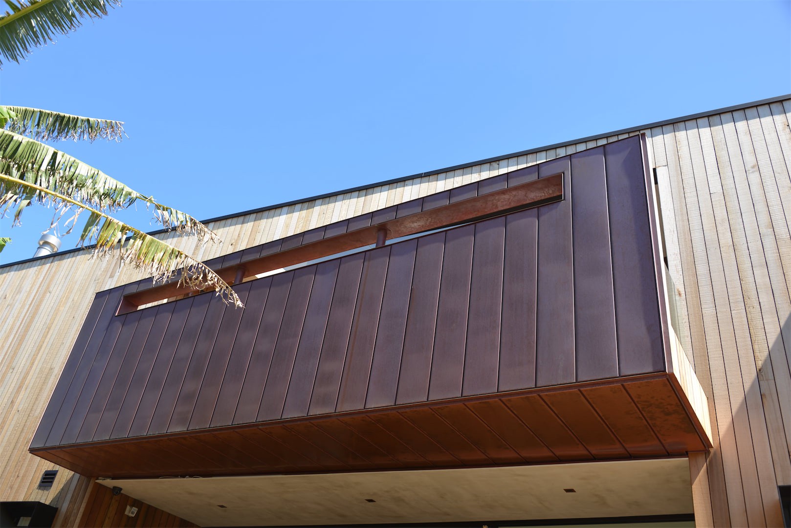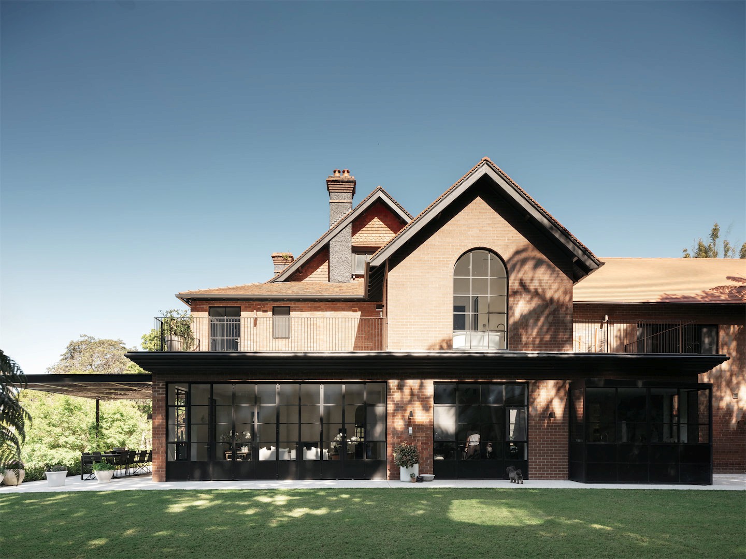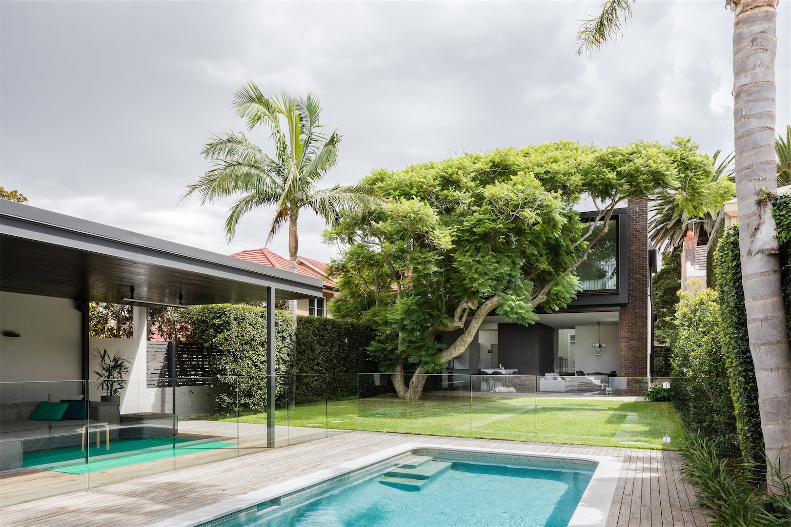Warriewood Residence
Architects
Ergo Architecture
Designer
Arent & Pyke
Project
Cedar House
Project Type
Residential
Cumberland recently completed a stunning oceanfront home perched 35 meters above Turimetta Beach in Sydney's Northern Beaches, capturing breathtaking 360° views of the ocean and the westly views through expansive floor-to-ceiling glass doors and windows. This remarkable project earned the New South Wales Master Builders Association Excellence in Housing Award for contracts valued between $2 million and $3 million, showcasing the exceptional quality of our work.
The endeavor began with the demolition of a three-story home lined with asbestos, followed by the construction of a new three-story residence that seamlessly integrates with its landscaped surroundings. To create the lower ground floor, which includes a five-car garage, stairwell, lift well, and bathroom, an impressive 600 cubic meters of soil was excavated. Despite its light appearance, the home incorporates large spans, cantilevers, and volumes, necessitating the use of reinforced concrete floors and columns, along with 11 tons of structural steel to support the first floor and roof.
A significant challenge was the design of a 10-meter by 2.8-meter garage door opening; Cumberland collaborated with Monarch Doors to create a custom cedar-clad door that follows a 10-meter radius around a 45° band with a 350mm radius. The residence boasts an extensive list of modern facilities and services, including a 5 kW solar system, Cbus home automation, a 3,500-liter rainwater reuse system, double-glazed insulated glass units in all doors and windows, reverse cycle air conditioning, gas fireplaces, an extensive audiovisual system, and a five-person lift servicing all three levels.
The rich array of finishes includes European flooring, corian stainless steel and European stone marble surfaces, off-form concrete, copper and cedar cladding, culminating in a luxurious and harmonious living space.

