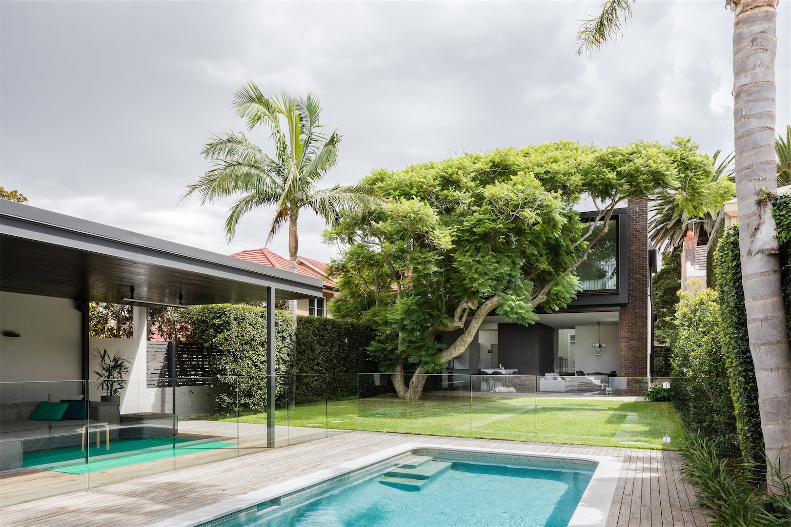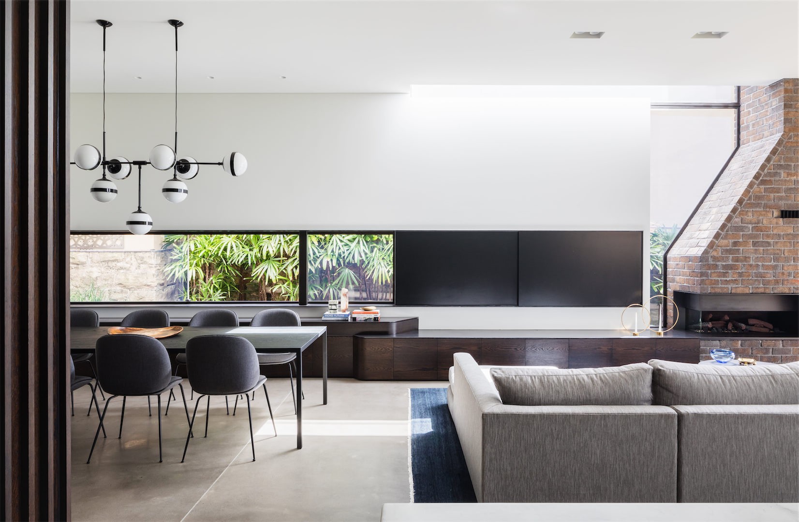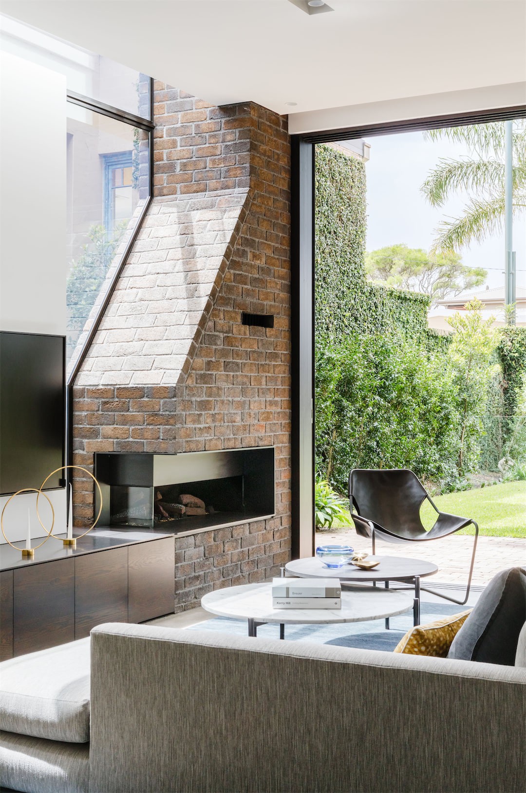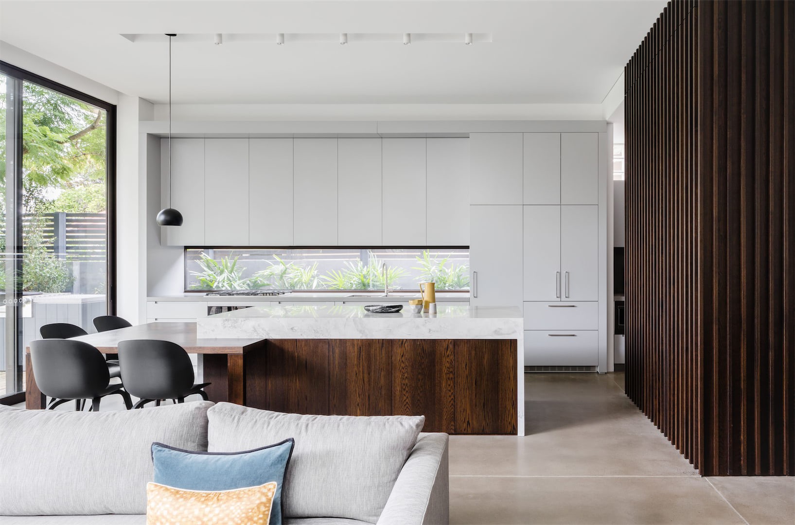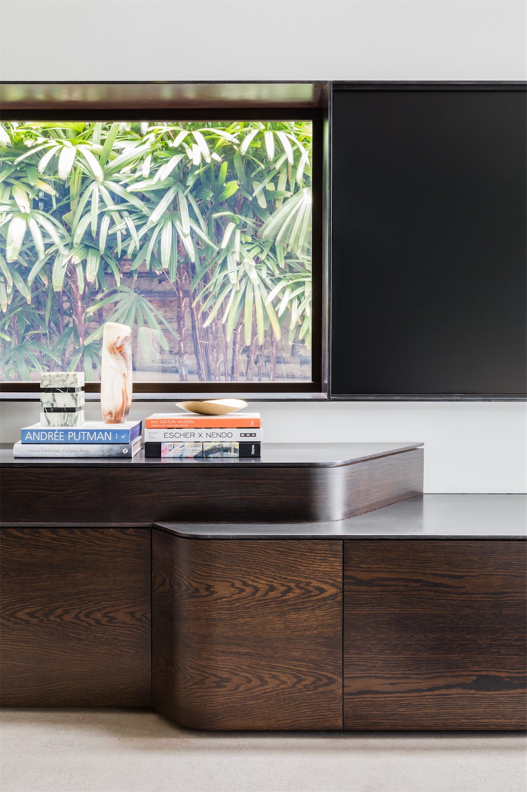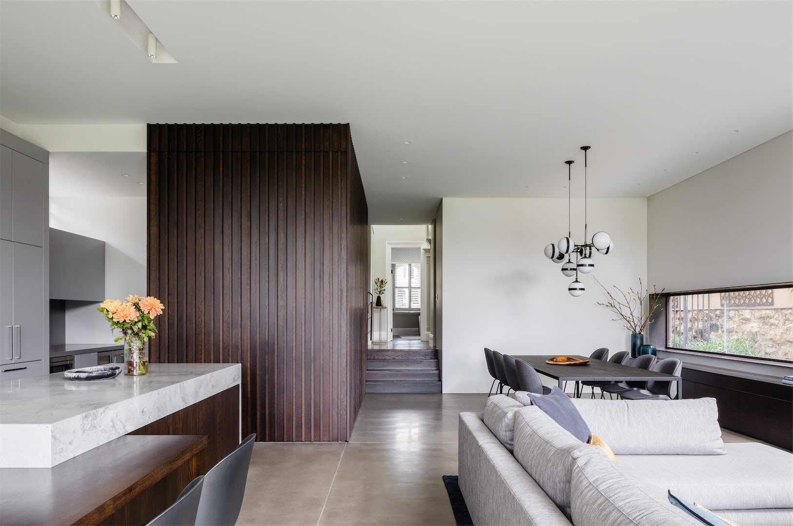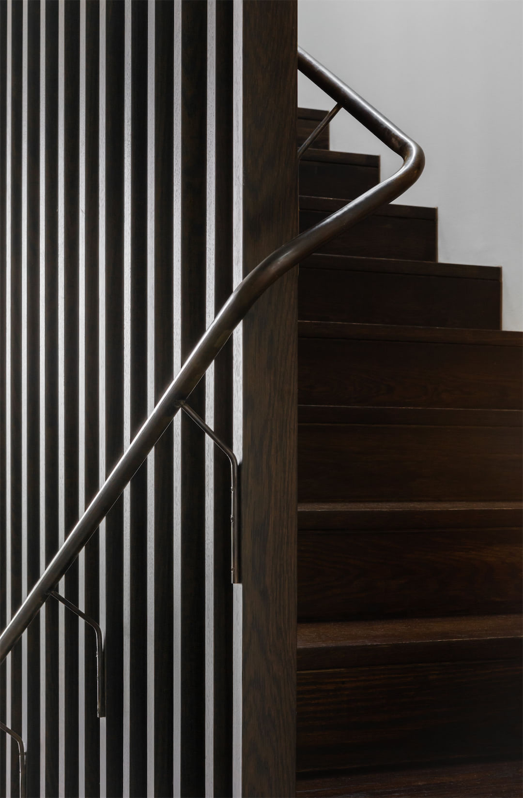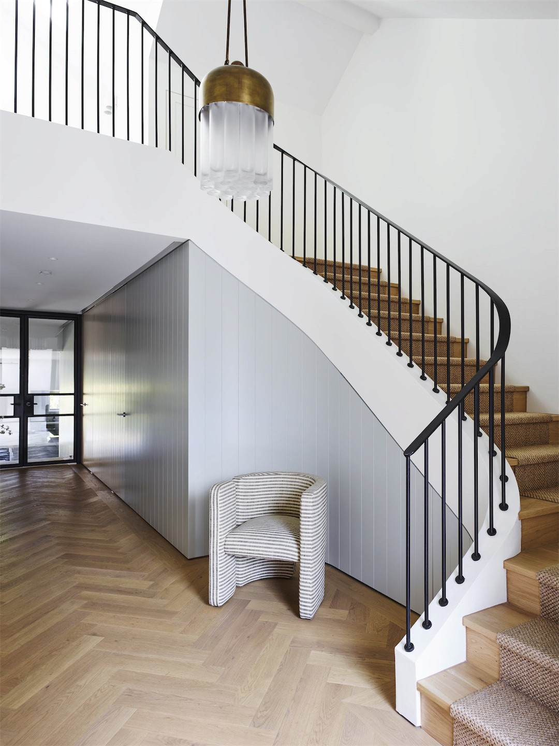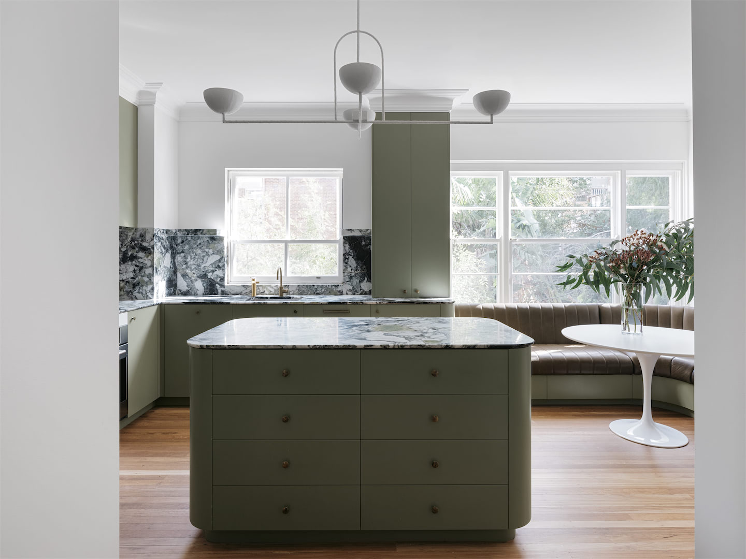Queens Park Renovation & Addition
Architects
Maccormick + Associates Architects
Project
Jacaranda House
Project Type
Residential
In collaboration with Maccormick + Associates Architects, Cumberland has reimagined a residence within a heritage conservation area, seamlessly blending modern functionality with historical charm. The project respects the house's original street presence, preserving its exterior while undertaking extensive remedial works. The innovative rear addition is designed to sit unobtrusively below the existing ridge, avoiding any dominating structures.
A standout feature of the renovation is the rear elevation, featuring fully openable sides and ceiling. This was achieved through meticulous teamwork among Cumberland, the structural engineer, the door fabricator, and the architect. The solution includes smooth-rolling, top-hung doors weighing 220kg each, set within a carefully engineered framework that integrates seamlessly with the open-cornered fireplace.
The fireplace acts as a striking counterpoint to the mature jacaranda tree, symbolizing the connection between the interior and exterior spaces. The project involved completely demolishing the rear facade and reconfiguring internal spaces, including a redesigned swimming pool, pool cabana, garage loft, and surrounding landscaping.
The transformation ensures that the house continues to be a backdrop for evolving family stories, harmoniously interweaving the enduring presence of the jacaranda with the new memories forged around the contemporary fireplace.

