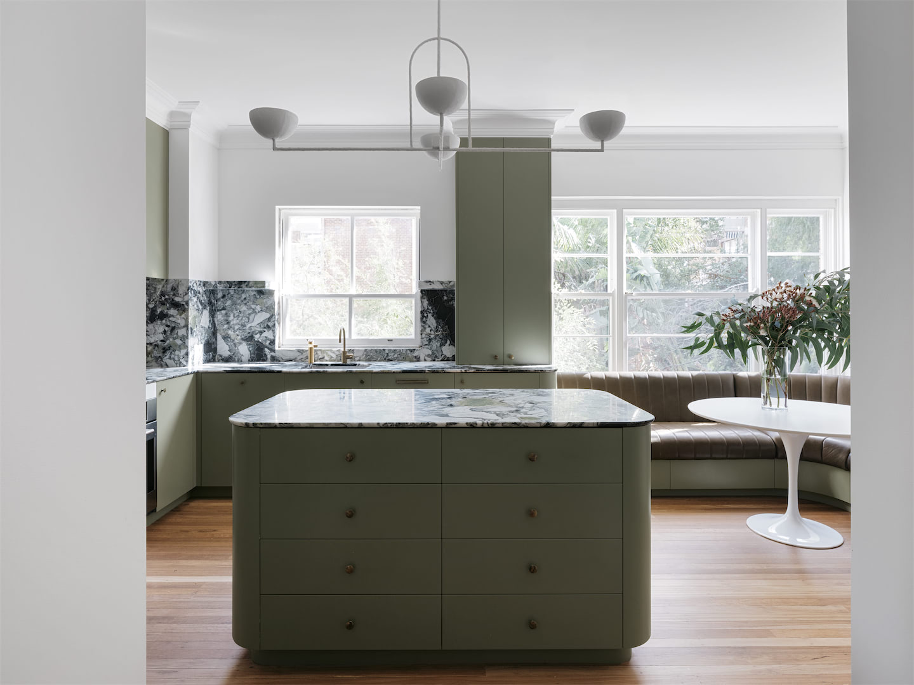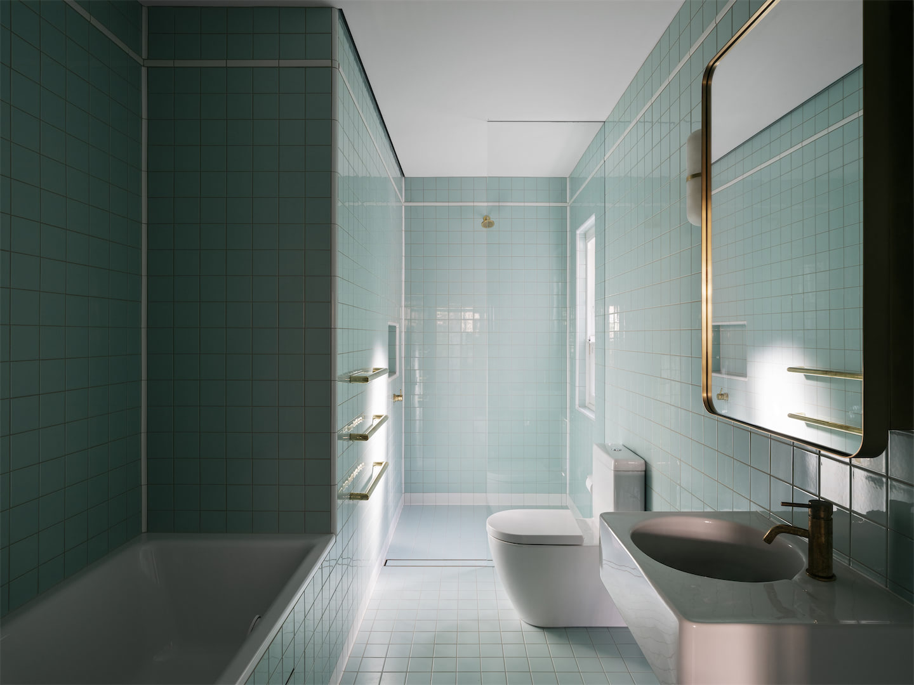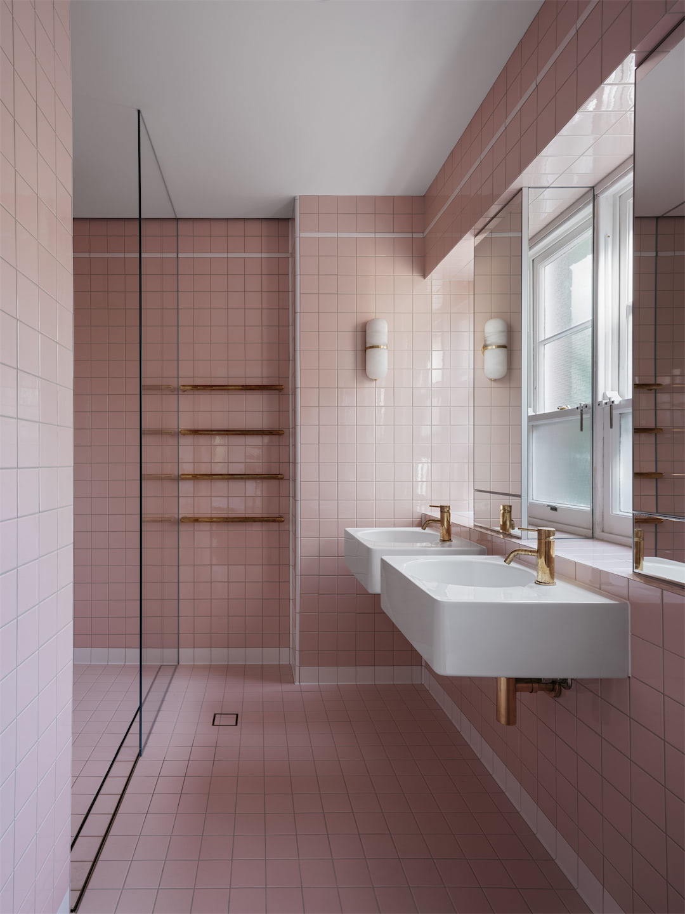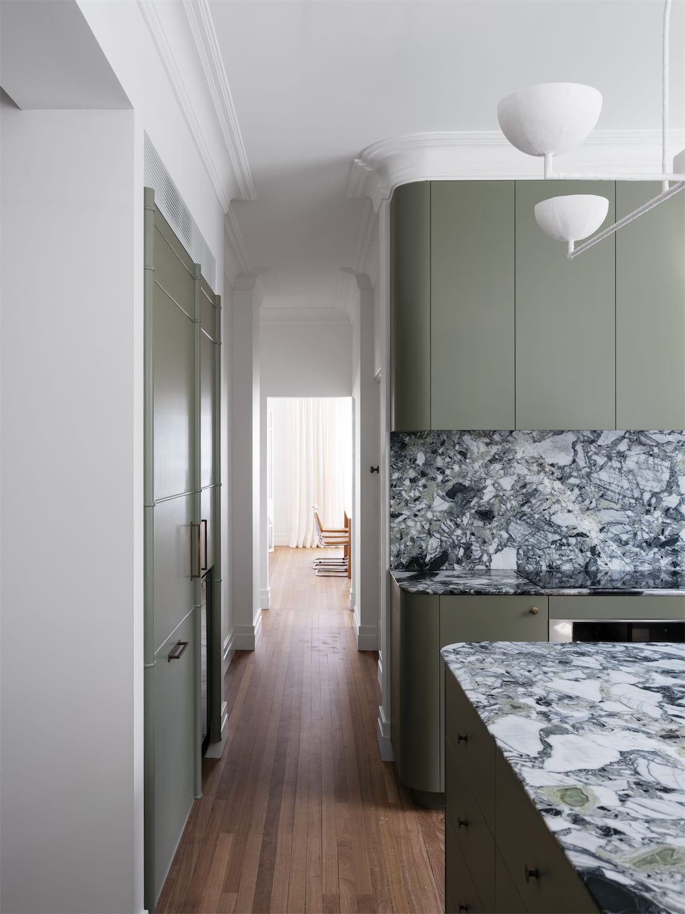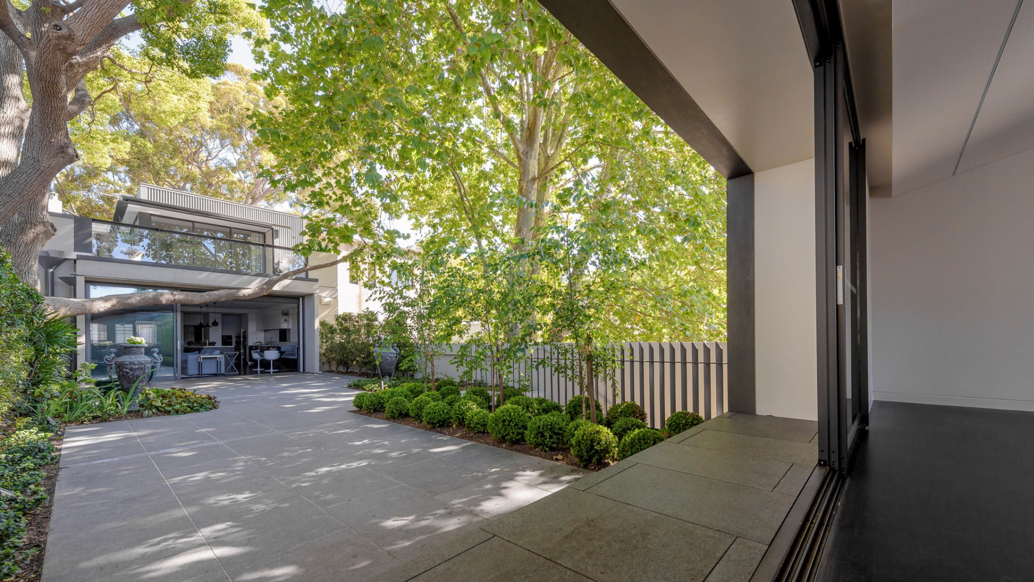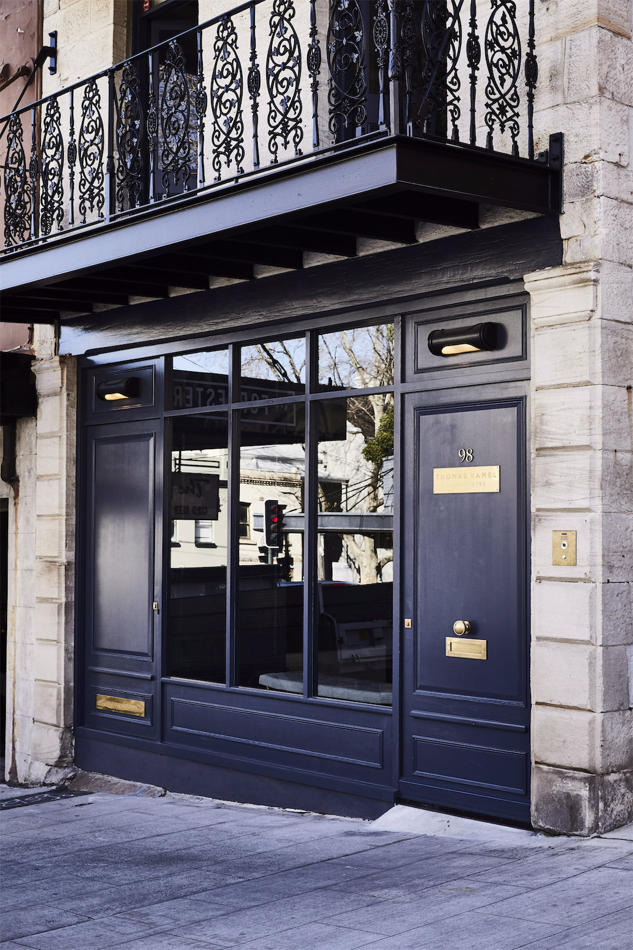Darling Point Renovation
Architects
Handelsmann + Khaw
Project
Yarranabbe
Project Type
Residential
Cumberland was commissioned to revitalise this full-level apartment situated on the top floor of a small 6-apartment block, transforming it from its previously worn state into a modern and elegant residence. The renovation began with a comprehensive demolition of the old bathrooms, paving the way for new installations that featured 100x100mm wall and floor tiles. The design incorporated cove skirting tiles and gracefully curved corners, complemented by high-quality brass fixtures, which collectively created a luxurious and contemporary bathroom environment.
The flooring throughout the apartment also received significant attention. Sections of the existing flooring were removed and replaced with new materials carefully selected to match the original. A hard water-based WOKA finish was then applied, enhancing both the durability and aesthetic quality of the flooring. Additionally, the terrace underwent a complete overhaul with the removal of the old decking boards. A new sheet membrane was installed, followed by the installation of new decking on a floating joist system, ensuring long-term functionality and a refreshed appearance for the outdoor space.
One of the project's more complex tasks involved the structural modifications to the lounge room, where a full-length curved lintel and posts were removed and replaced. This intricate work included propping of the brickwork, retaining the existing steel doors, which were then re-integrated into the new opening with the help of a street crane and associated road closures for safe installation. The project concluded with the creation of bespoke joinery, crafted to the highest standards and tailored to the client’s specifications. The result was a seamlessly integrated and elegantly renovated apartment that combined structural integrity with personalised design elements.

