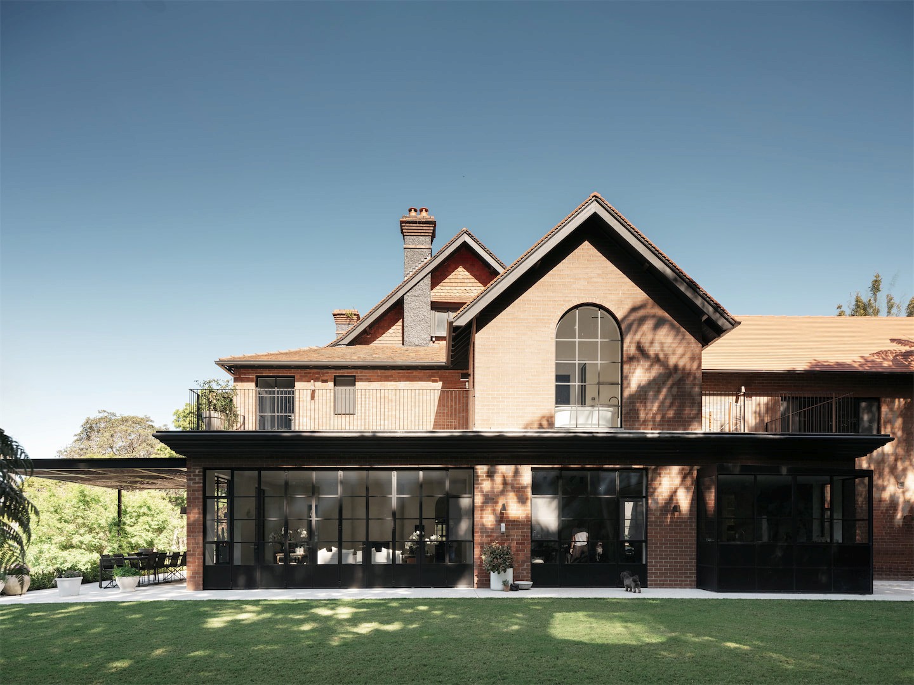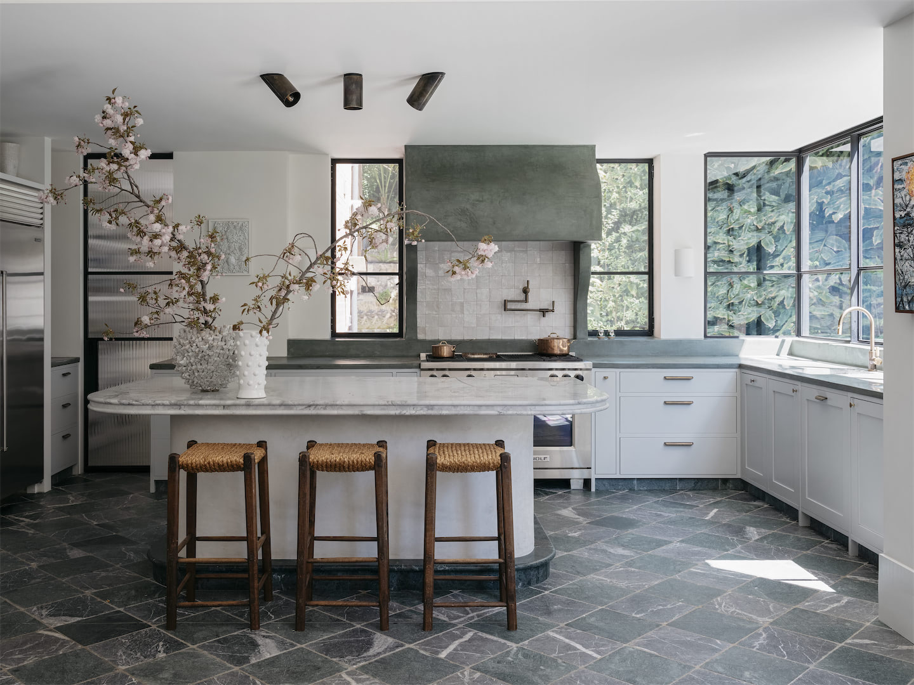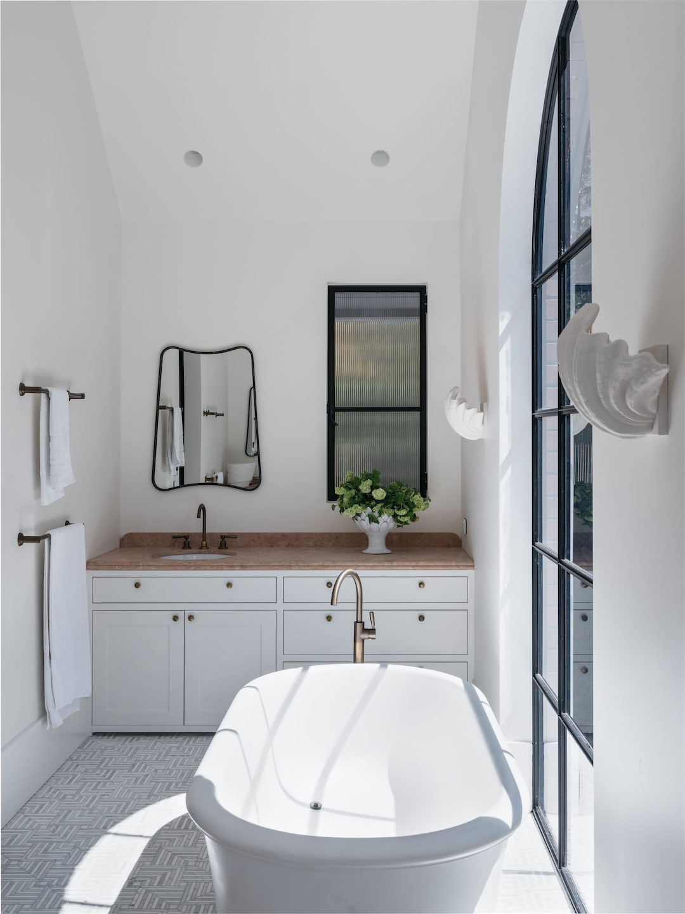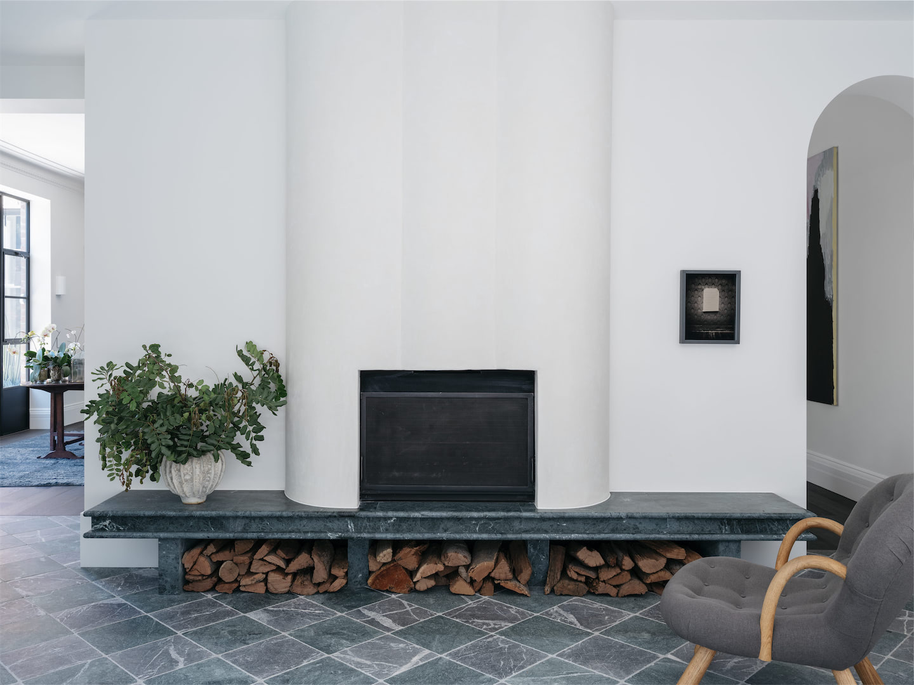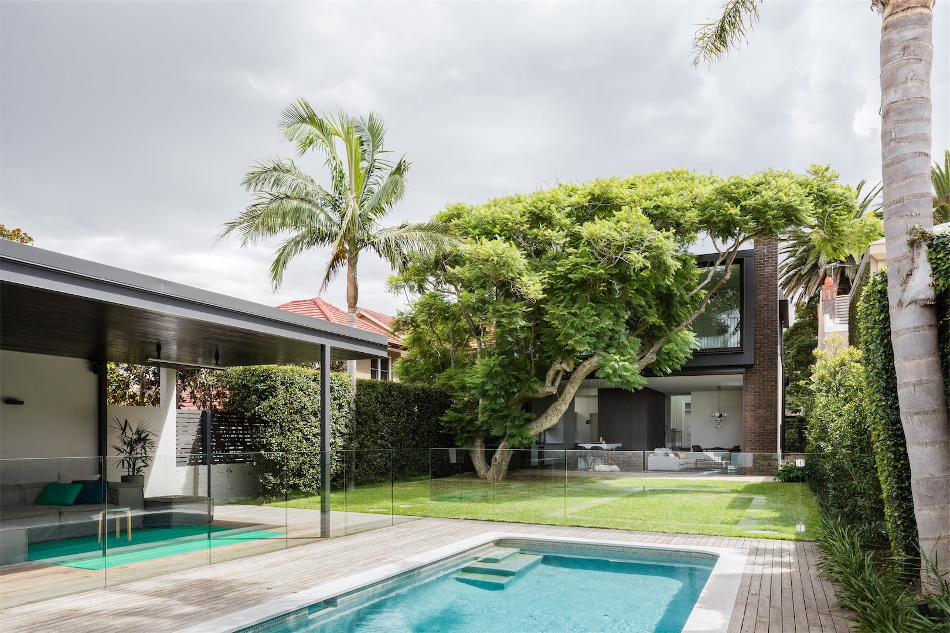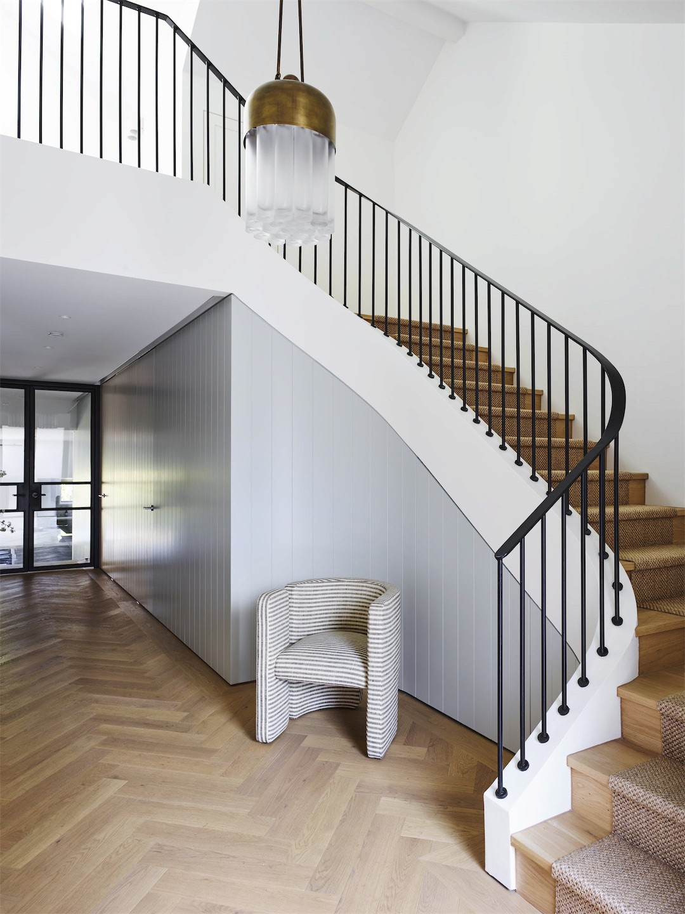Bellevue Hill Renovation & Addition
Architects
Richards & Spence
Project
White House
Project Type
Residential
In collaboration with Handelsmann + Khaw, Cumberland has revitalized a classic residence, blending traditional architectural elements with enhanced livability. The project, deeply influenced by the client’s vision, involved significant structural modifications to introduce expansive open spaces, including a grand master ensuite and a carport designed for future expansion.
The new living room is a standout feature, designed to create a dramatic and engaging atmosphere. The space is defined by large steel-framed windows and doors that seamlessly connect the interior with the rear garden. A first-floor balcony enhances the home’s sense of openness, offering panoramic views and fostering a fluid connection throughout the residence.
The steel-framed glass doors facilitate direct visual and physical access to the landscaped garden and frame views of the swimming pool and tennis court, integrating the outdoor and indoor living areas. Exquisite finishes, such as handcrafted benchtops, range hoods, and fireplace surrounds, alongside luxurious marble flooring and Venetian plaster wall finishes, add a touch of elegance and sophistication. This renovation honours the home's traditional charm while infusing it with contemporary comfort and style, creating a harmonious and inviting living environment.

