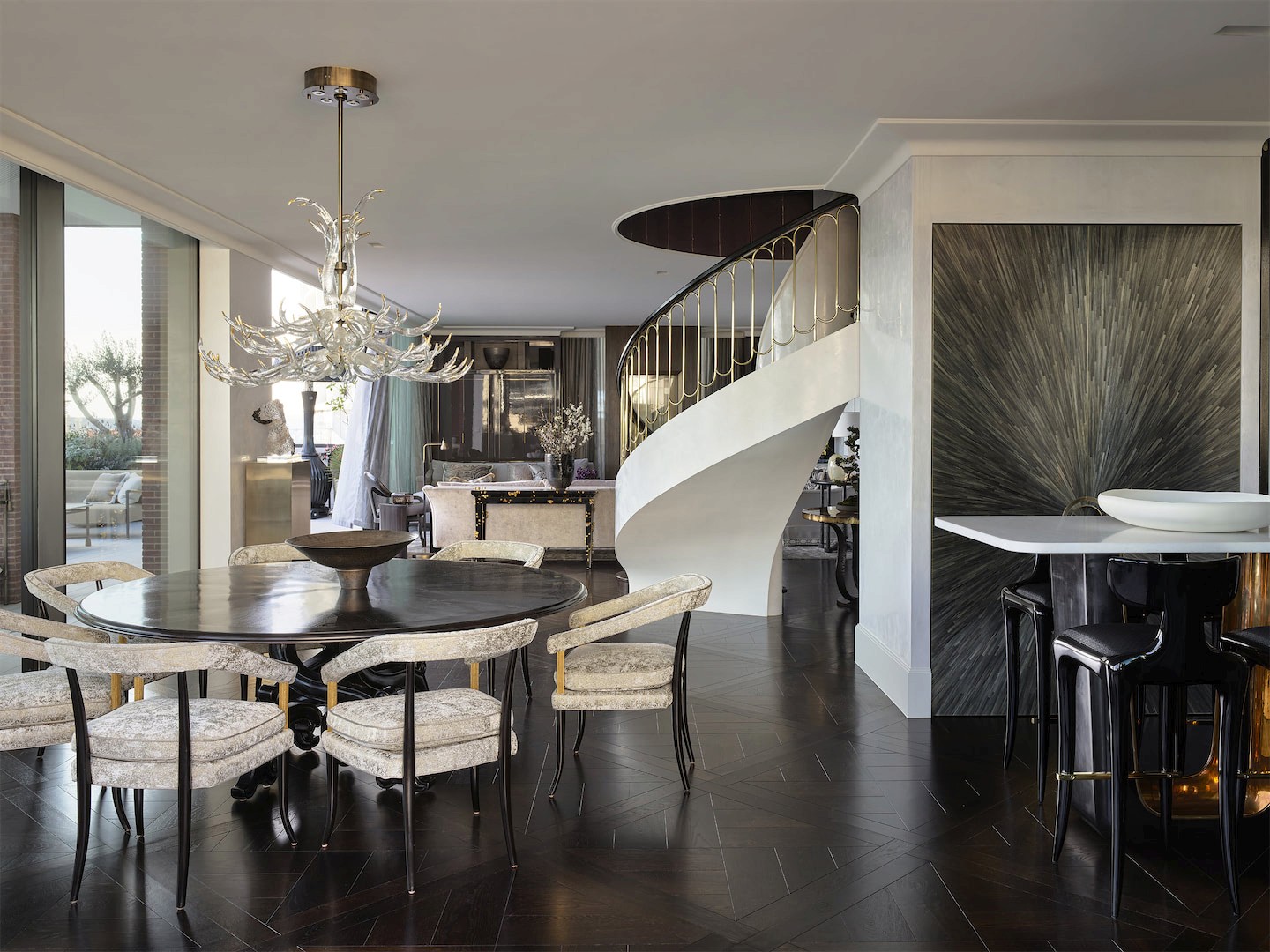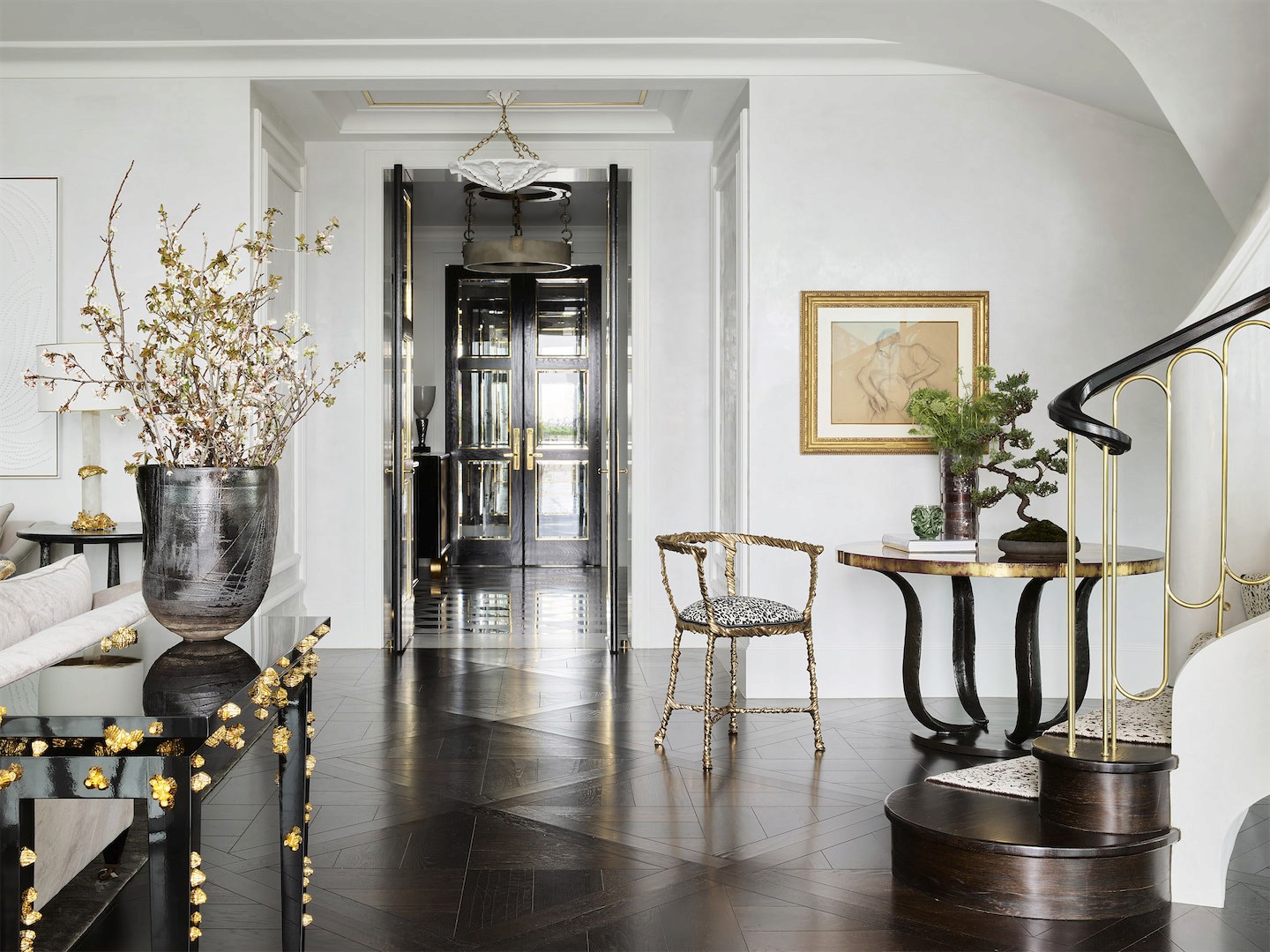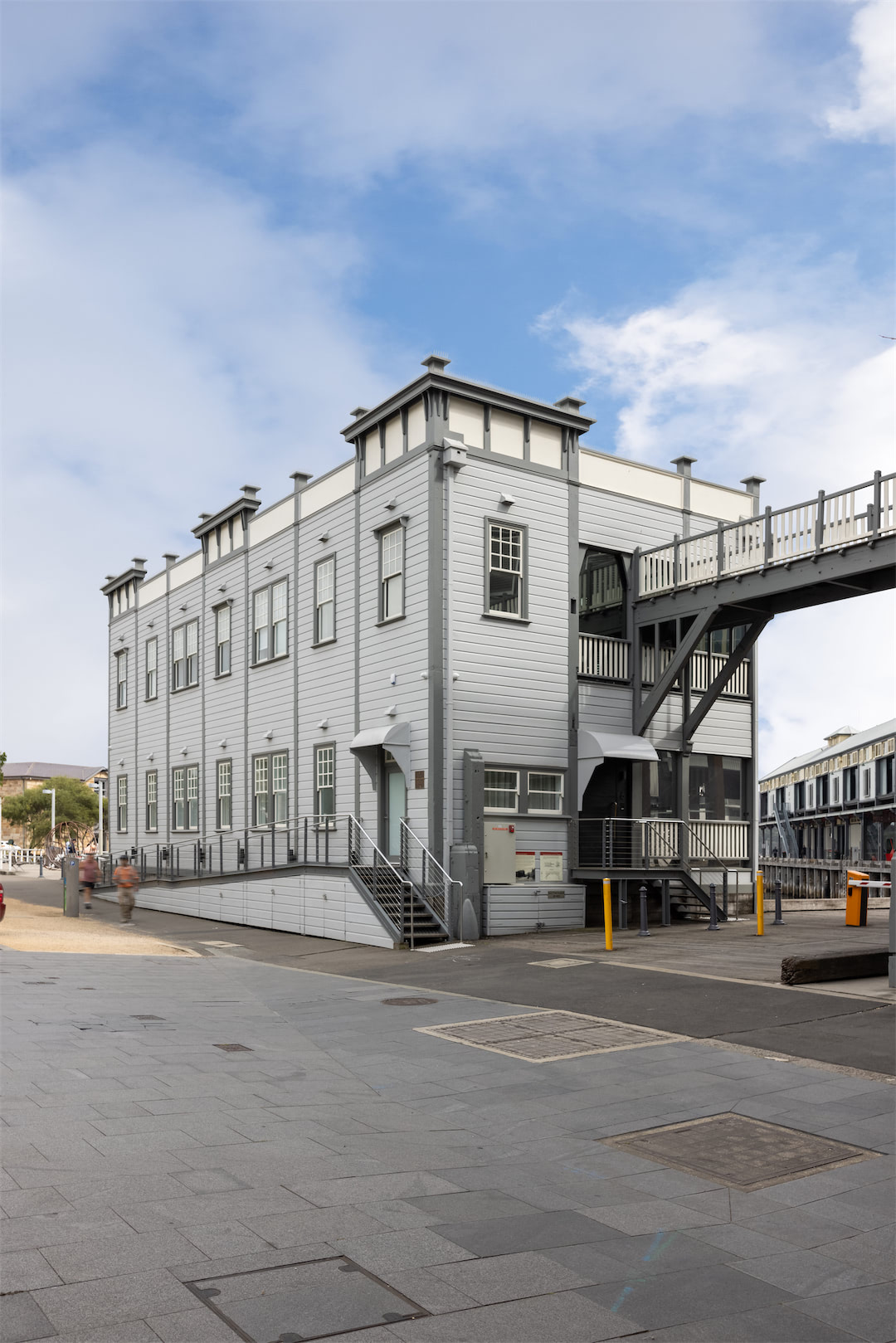Sydney Renovation
Architects
Thomas Hamel
Project
Loftus
Project Type
Residential
This penthouse renovation at Circular Quay involved transforming a warm shell apartment into a luxurious living space tailored to the client's specifications. Initially handed over with only essential services installed, the project commenced with the installation of custom parquet flooring panels, which set a refined tone for the interior. This phase also included a comprehensive re-wiring of the electrical systems, enabling the integration of an advanced home automation system to cater to the client's modern lifestyle needs.
The renovation required extensive work on the walls and ceilings. The existing finishes were removed and rebuilt to superior standards, with a class 5 application ensuring a flawless ceiling finish. Bespoke Venetian plaster was applied to the walls, adding an elegant touch to the interior. Commissioned joinery was crafted with meticulous attention to detail, reflecting the high quality and sophistication of the project. One of the standout features was the ellipsoid staircase, which was initially delivered as a simple steel framework. The staircase underwent several treatments, including the installation of an in-situ, hand-moulded internal plaster handrail, hand-painted wallpaper, and a hand-crafted external brass balustrade, culminating in a truly bespoke design.
At the project’s completion, a crane was required to lift the client's custom furniture into the penthouse, necessitating the temporary closure of streets in Sydney's CBD. This logistical challenge underscored the project’s complexity and the high level of coordination required to integrate the bespoke elements into the finished space. The result was a penthouse that seamlessly combined refined craftsmanship with cutting-edge technology, perfectly suited to the client’s refined tastes and requirements.









