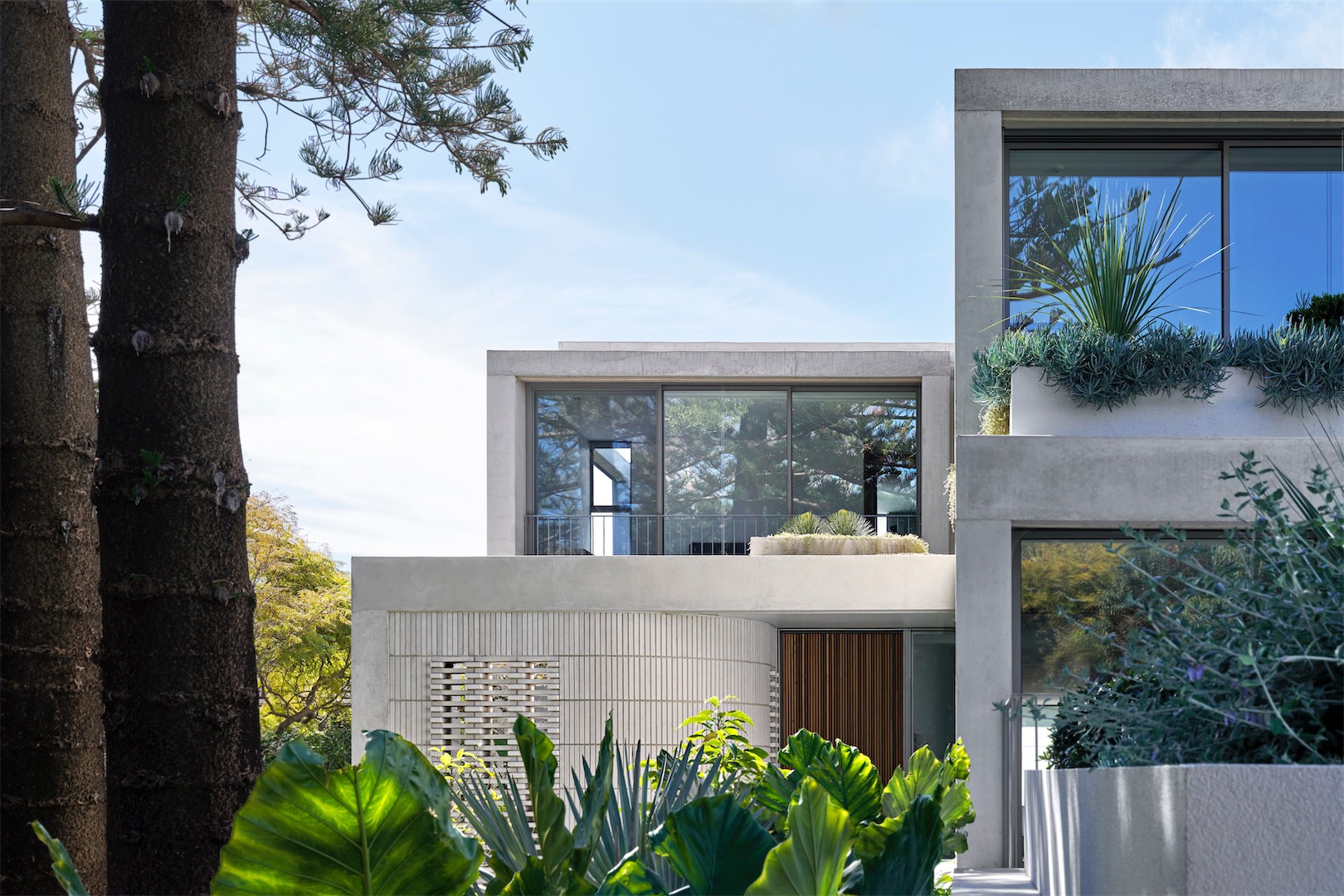Bellevue Hill Residence
Architects
Tobias Partners
Project
Latimer
Project Type
Residential
This split-level dwelling, featuring two generious living storeys and a underground basement, exemplifies modern architectural excellence with its distinctive design elements.
The exterior combines exposed off-form concrete, STO rendered brick and Cedar timber cladding, creating a visually striking contrast between these textured and refined finish - all providing a unique visual and textured effect. Inside, the home showcases a high level of craftsmanship, with bespoke details and premium finishes that reflect sophistication and precision.
The property is enhanced by a sunken pool situated along the rear boundary and fully landscaped gardens throughout that enhance its outdoor appeal and soften this homes scale within the streetscape.
The outstanding quality of the finished home is a testament to the expertise of our experienced and highly qualified tradespeople, effectively managed by Cumberland Building.









