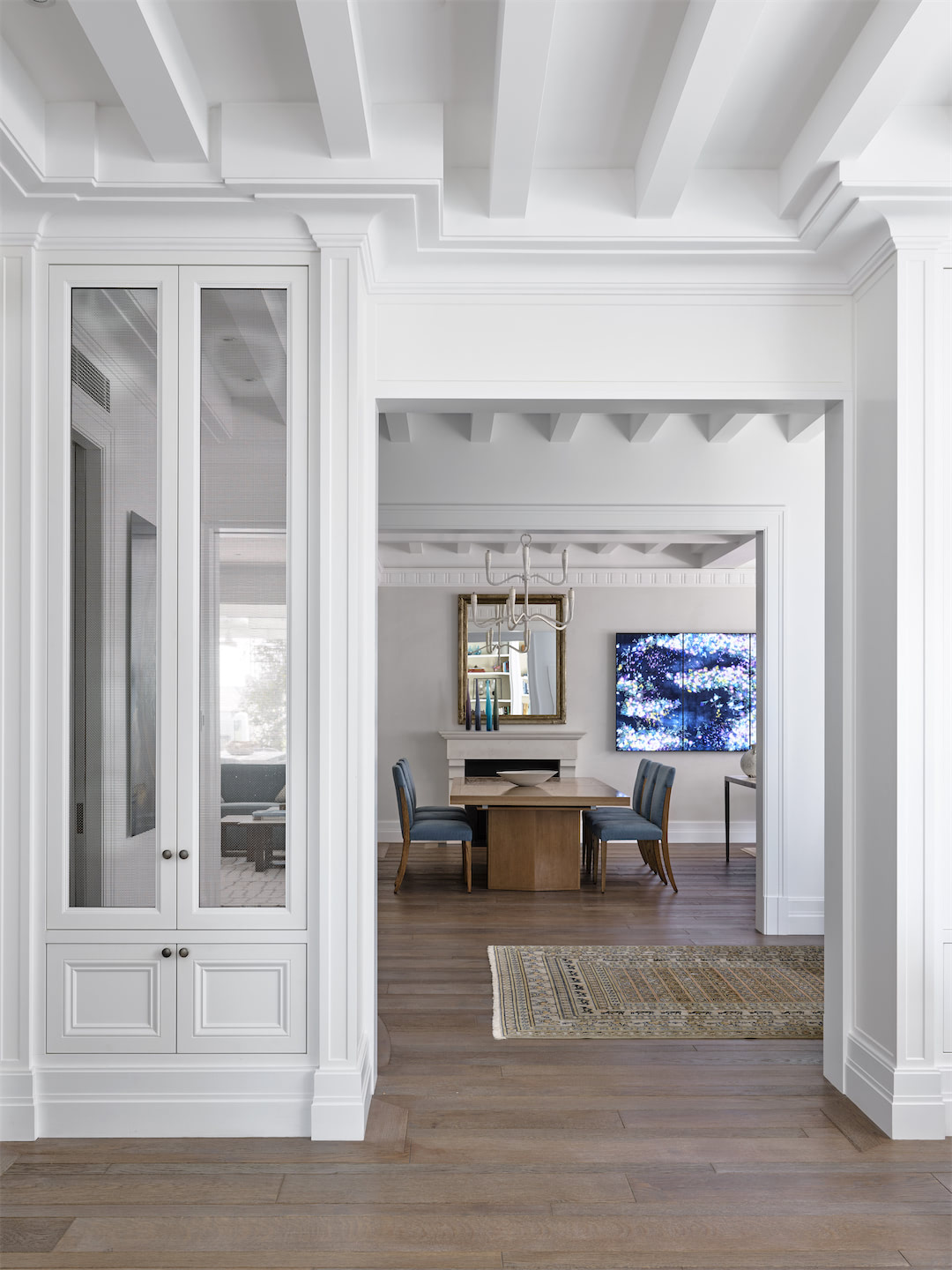Renovation & Addition
Architects
Tobias Partners
Project
Moncur
Project Type
Residential
Positioned at 78 Moncur St in Woollahra, this project showcases a new modern home in the heart of a historic terrace neighbourhood. The design seamlessly integrates the heritage structure of the building from the street side, preserving its character while adding contemporary elements. The intricate demolition and excavation process retained the heritage façade and uncovered an existing swimming pool. The new structure of the home and loft accommodated high ceilings, skylights flooding the living space with natural light, travertine stone floors, and blackbutt and American oak features throughout; this terrace home offers a seamless blend of heritage and modern design elements.
Peterson bricks imported from Belgium were used to construct the courtyard terrace garage, loft structure, and boundary walls. Vitrocsa awning windows were used within Loft steel hoods that add a touch of elegance to the steep-pitched loft zinc roof. The courtyard and rear of the home feature off form concrete elements that seamlessly blend with the natural materials used throughout the home. The flush natural stone travertine floor connects the ground floor living space with the lower courtyard landscaped area, creating a harmonious flow utilizing the courtyard within the living space. This project is a testament to thoughtful design and meticulous craftsmanship, offering a unique blend of heritage preservation and modern living.









