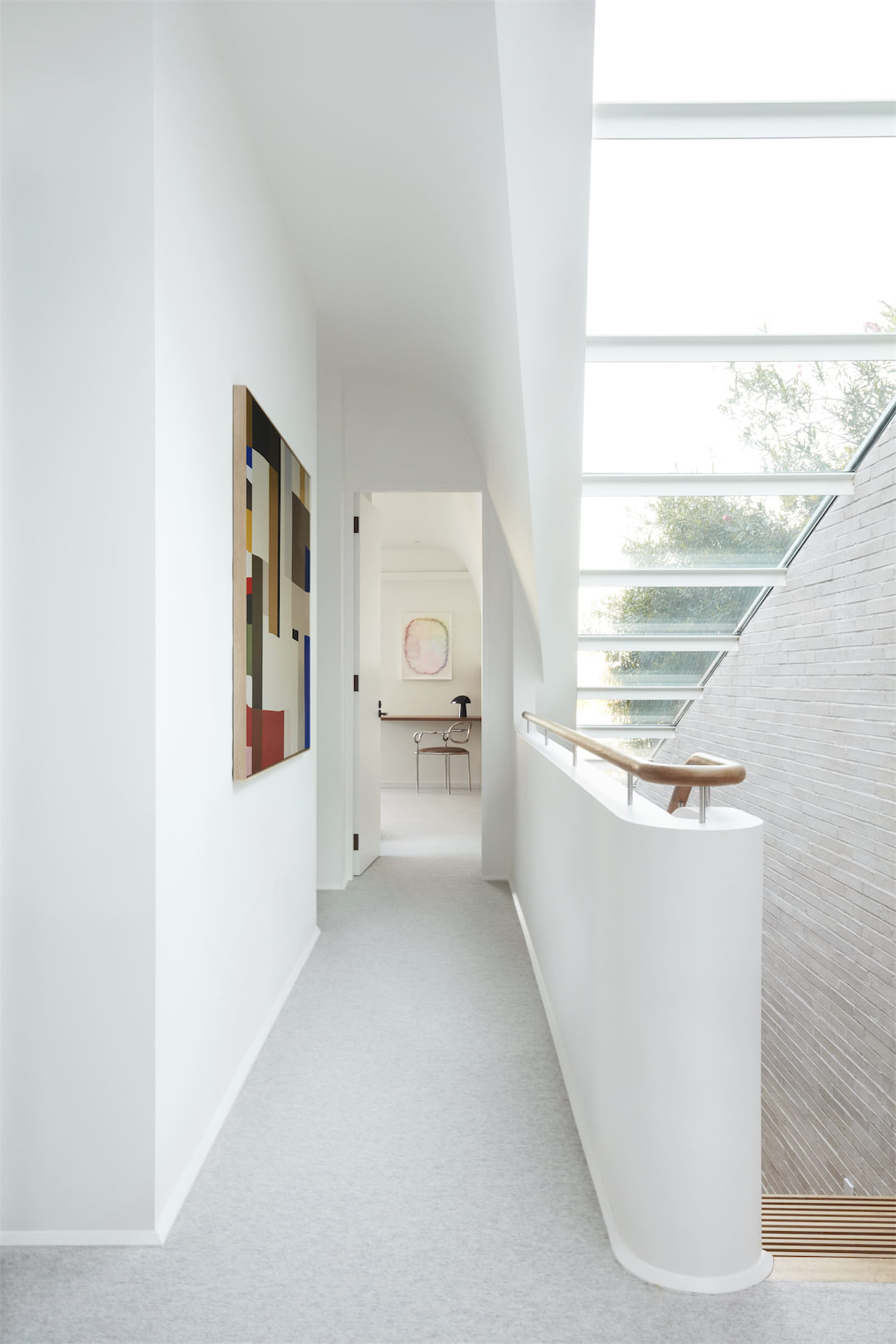Point Piper Residence
Architects
Luigi Rosselli Architects
Project
Sandcastle
Project Type
Residential
The construction project embarked upon a challenging endeavor, set against a steep sandy site sloping at a 35-degree angle. The project's complexity began with extensive hand piling to ensure a stable foundation on the unstable terrain. Sandbag retaining walls were employed on-site to combat the shifting sands and provide structural support, adapting to the site's unique demands. The meticulous choice of standard and curved Krause bricks for both the external and internal faces of the building added an element of precision, combining functionality with aesthetic appeal. These bricks were meticulously laid to accommodate the site's incline and the project’s architectural vision. Vitrocsa windows & doors and custom aluminium privacy screening define the architectural character.
An integral component of the project involved the dis-connection and re-connection of the town's sewer line. This task required the installation of custom junctions and the extension of the service manhole, ensuring that the sewer system would seamlessly integrate with the new construction. The unconventional tunnelling work for the lift shaft and its connecting tunnel, which was executed from the top down, presented another layer of complexity. This method was essential for overcoming the site's steep gradient and ensuring that the lift could be smoothly integrated into the structure, reflecting an innovative approach to traditional construction methods.
The project was capped with the installation of a standing seam curved roof, which featured three unique pitches to harmonise with the building’s angular design and the site’s topography. Additionally, large sand pillows were used to stabilise and re-establish the front garden, addressing erosion issues and enhancing the site's overall stability. This careful integration of architectural, structural, and landscaping elements not only addressed the unique challenges presented by the site but also contributed to a cohesive and functional outcome.









