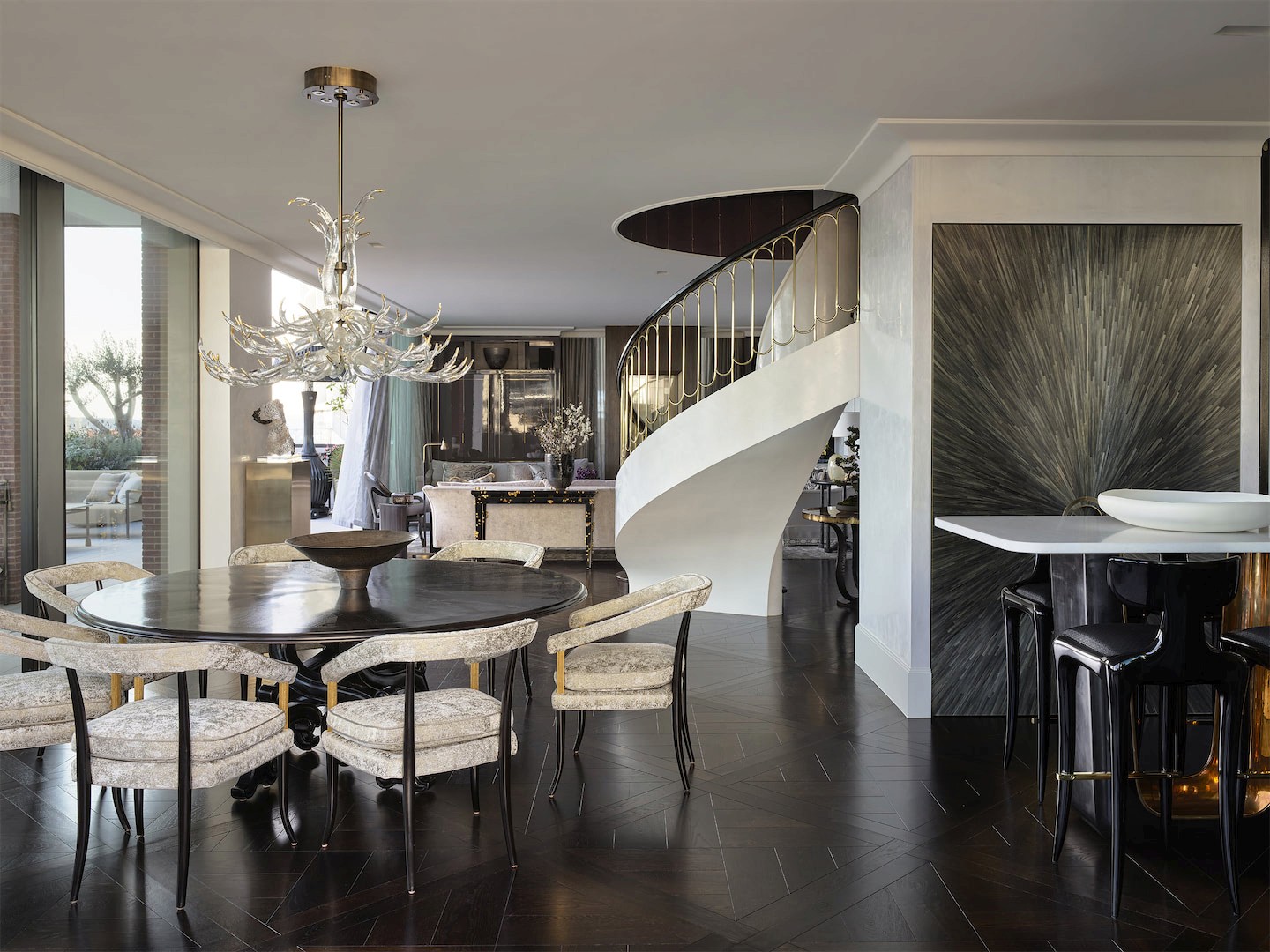Artarmon Renovation & Addition
Architects
Alexander & Co
Project
Spotted Gum
Project Type
Residential
This North Shore bungalow underwent an extensive update which skillfully blended traditional elements with modern architecture. The challenge was to harmonize the new rear and upper level extensions with the existing hertitage street-facing façade, which from the street remains in its perodical interwar identity. Whats been created is a seamless transition between old and new while creating the scale that a modern residence demands
Commitment to sustainable design and innovation drove the project. Collaborating closely with the owners and designers, we integrated advanced environmental solutions and eco-friendly components. From geothermal climate control to the use of inert and low VOC materials/finishes, this home is a testament to forward-thinking design and durable construction techniques
Recycled spotted gum telegraph pole was the source of all external shiplap cladding to the upper floor and the oversized beams and columns to the rear balcony
The expanded area features both communal and private zones, highlighted by a distinctive chimney and large glass sliding doors that conceal away into a masonry cavity and open into the garden. The design, incorporates modernist elements and a refined material palette. Custom lighting and furniture selections produce a contemporary Australian style with mid-century inspirations.









