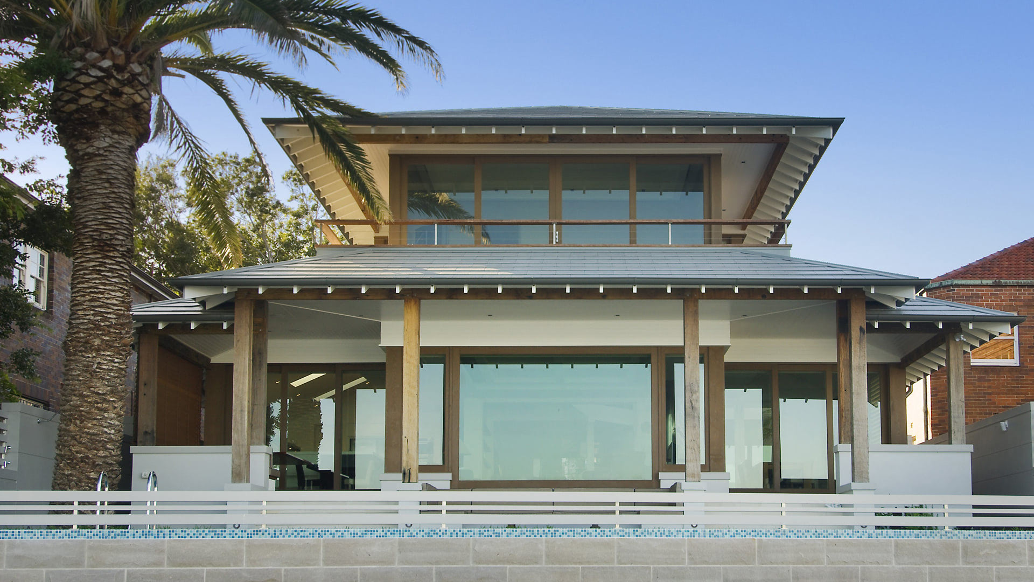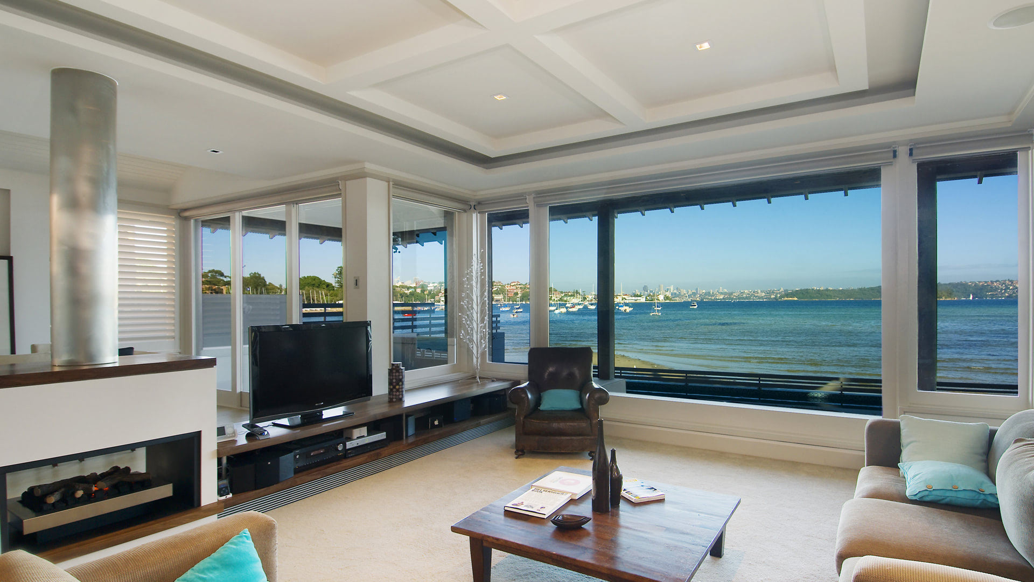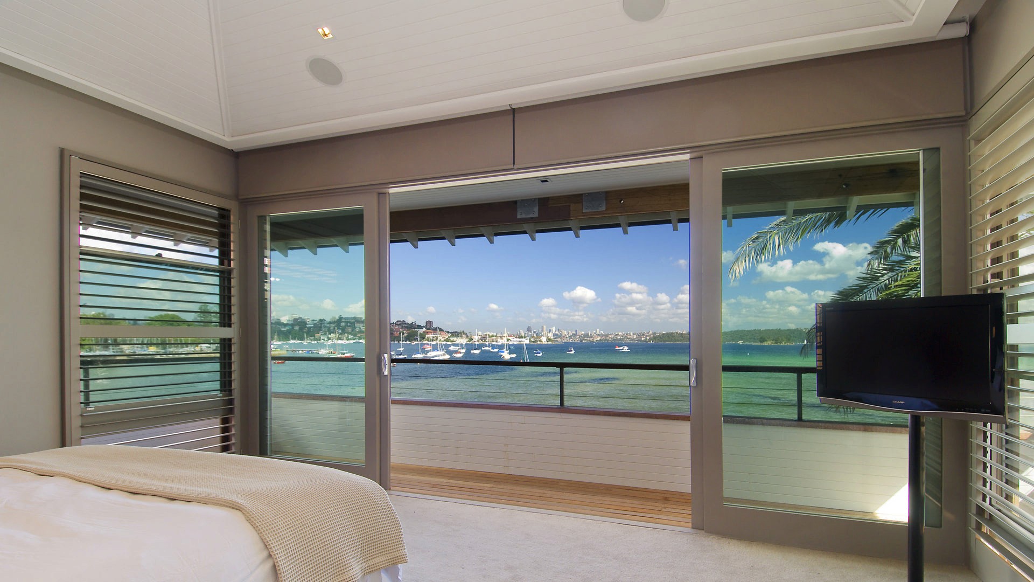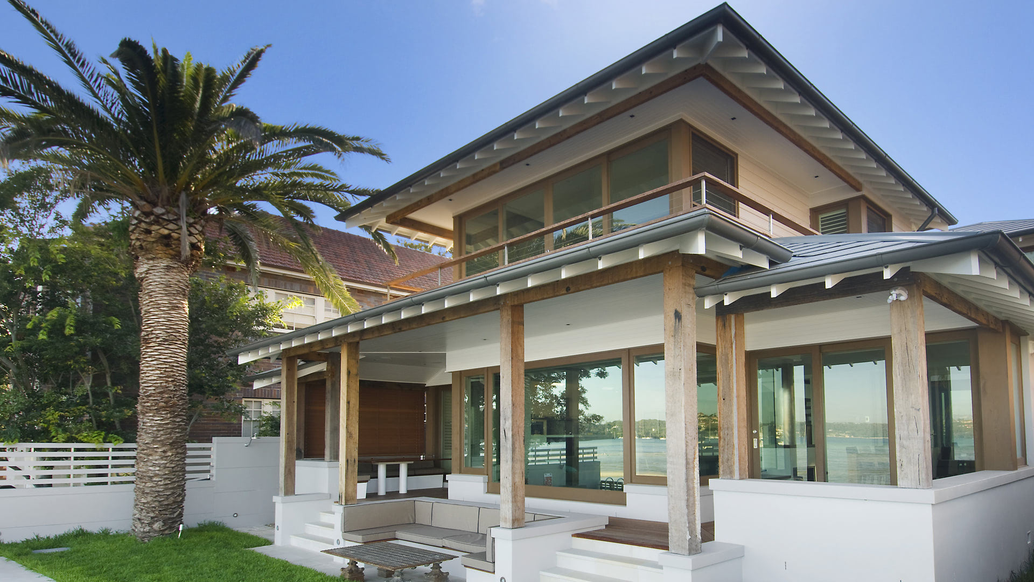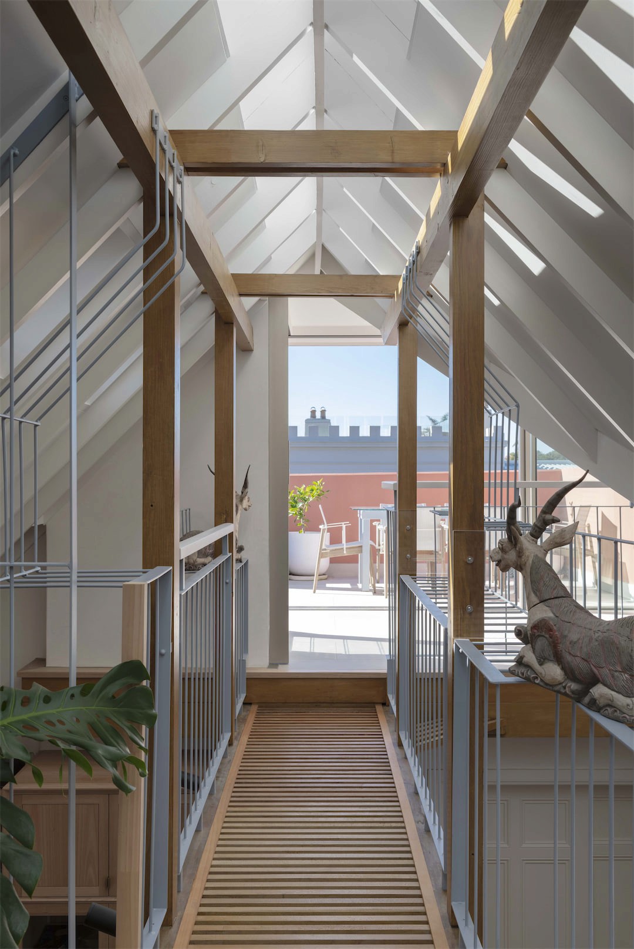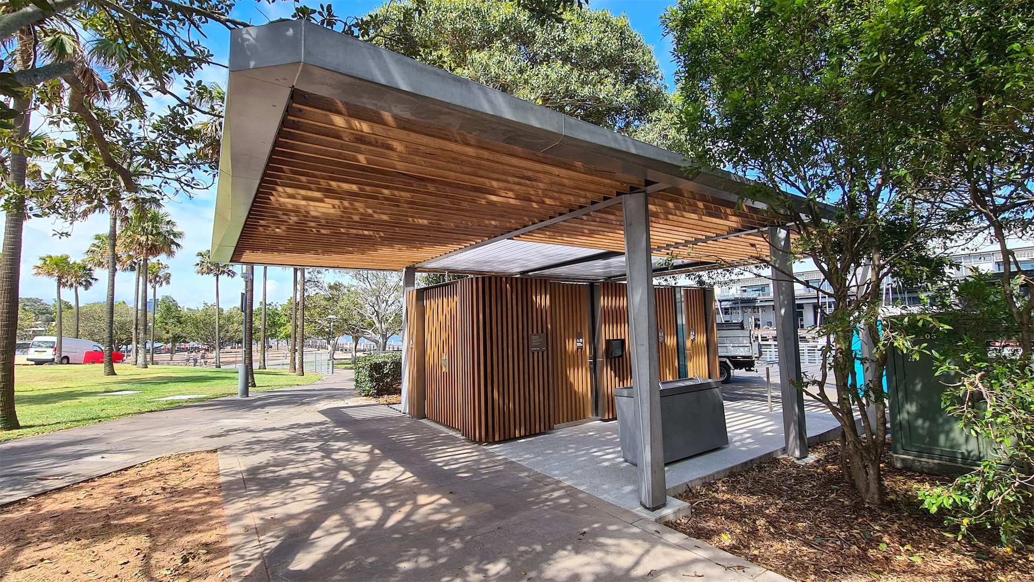Rose Bay Residence
Architects
Ergo Architecture
Project
Rose Bay
Project Type
Residential
Winner of the 2008 Master Builders Association Excellence in Housing Awards for Contracts valued at $1.5 Million - $2 Million, this coastal-themed house, designed by Ergo Architecture and Interiors, is situated on the tidal foreshore of Rose Bay.
The initial construction required permission from the Harbour Foreshore Authority to sheet pile across the rear boundary, enabling the replacement and concrete encasement of a 300mm sewer-main. Dewatering the site over three weeks allowed the concrete pool structure to be formed and poured before house construction began.
The house features a concrete raft slab bearing on screw piles, full brick walls to the underside of the suspended concrete slab, and a lightweight timber structure with reverse brick veneer on the first floor. Finished with v-groove cladding, exposed rafters, and solid timber elements, including columns, windows, and doors, this home blends craftsmanship with coastal charm. Additionally, it boasts state-of-the-art home automation, security, and audio systems, making it both a modern and award-winning residence.

