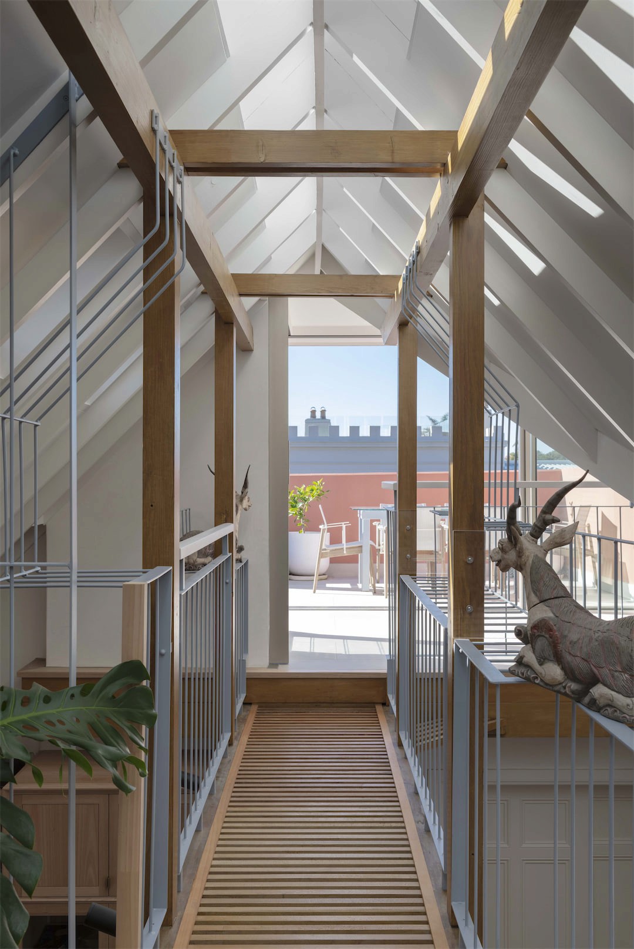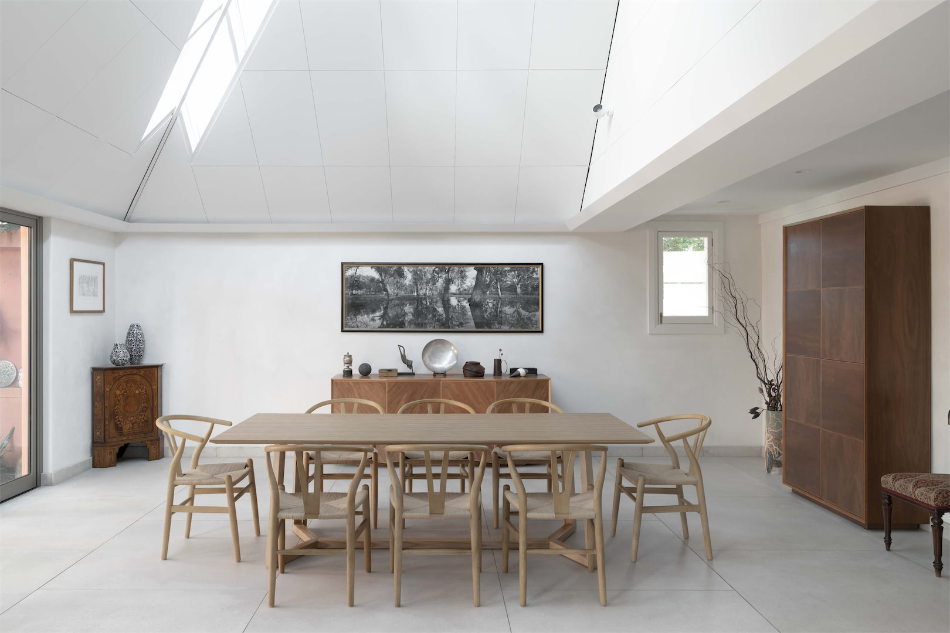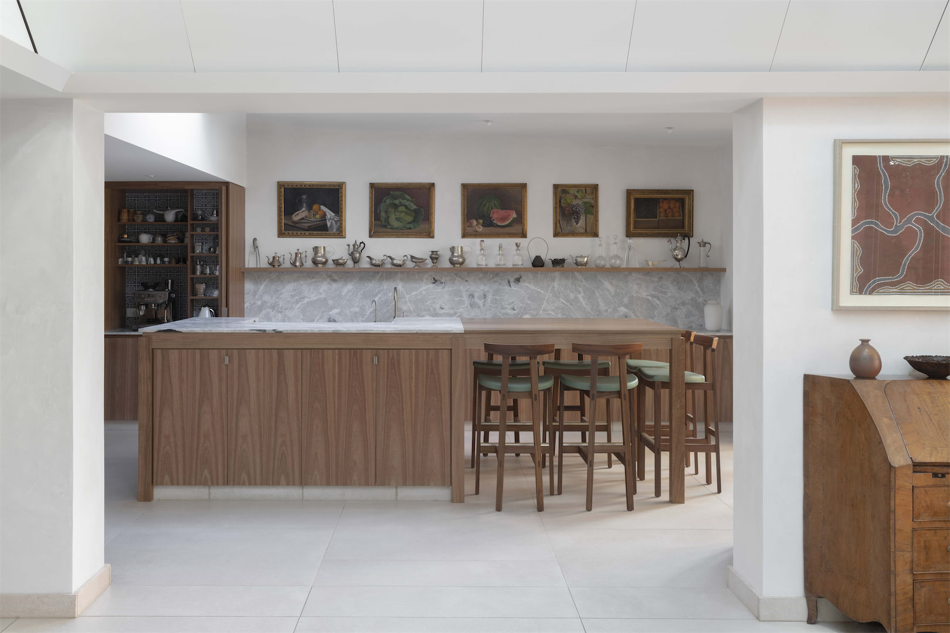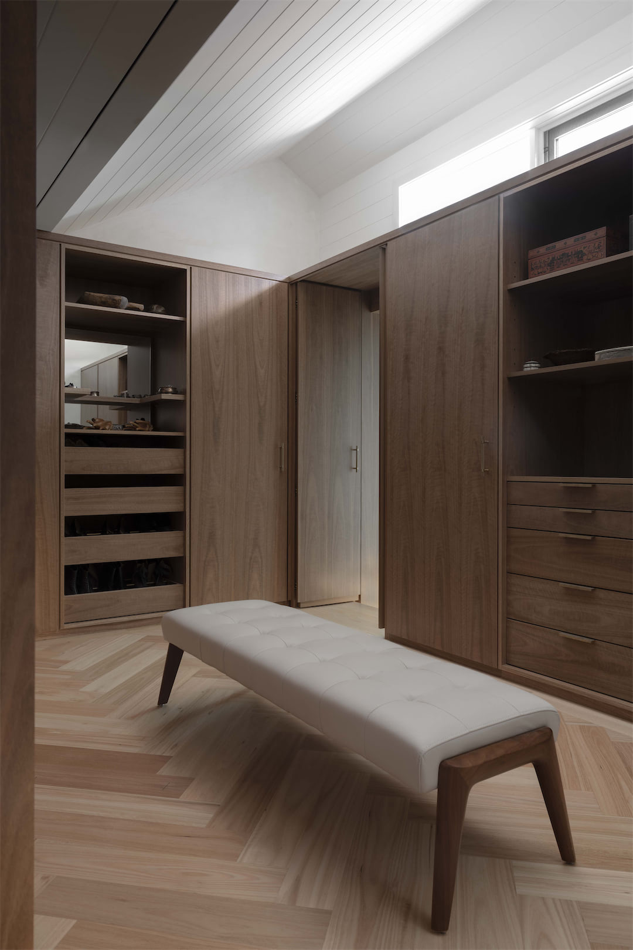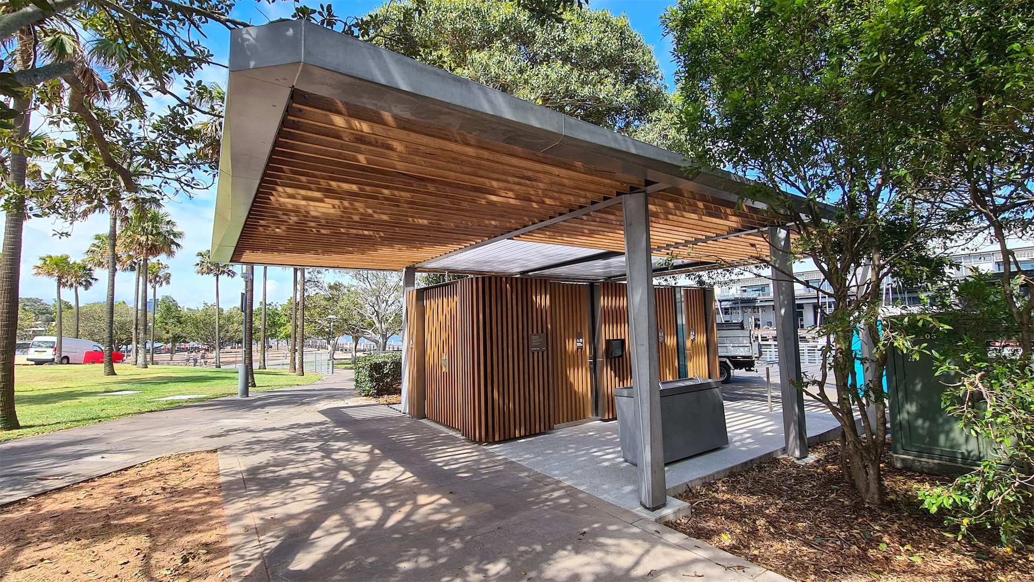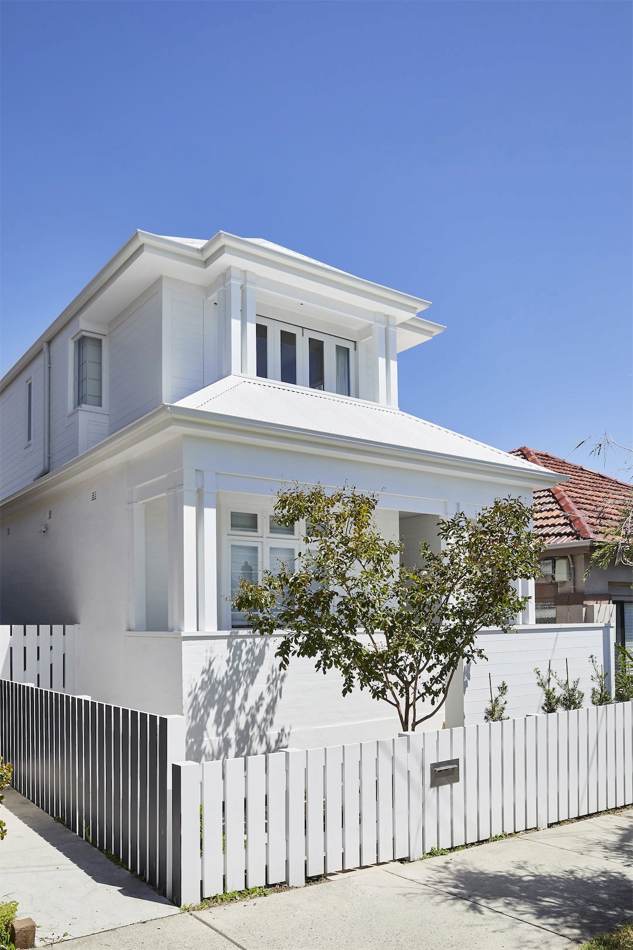Paddington Renovation
Architects
Sidney Rofe Architecture
Project
Windsor
Project Type
Residential
This extensive renovation and structural remediation of conjoined terraces in Paddington aimed to simplify and unify an existing complex layout.
The design and construction outcome creates an elegant and spacious home for a growing family, integrating their collection of art, books, furniture and family heirlooms.
We streamlined the numerous stairs, split levels, layout and openings, by replacing with enhanced flow and cohesive of the internal spaces.
Finishes were updated with large-format stone tiles and blackbutt parquet flooring and the walls were finished with bold stone slabs and suede-textured stucco.
The project incorporated sustainable solutions, including new skylights and ventilation, along with concealed passive and active systems for energy efficiency, heating, and cooling.
All surfaces to the interior and exterior were touched and upgraded to the forms represented in the project photos.

