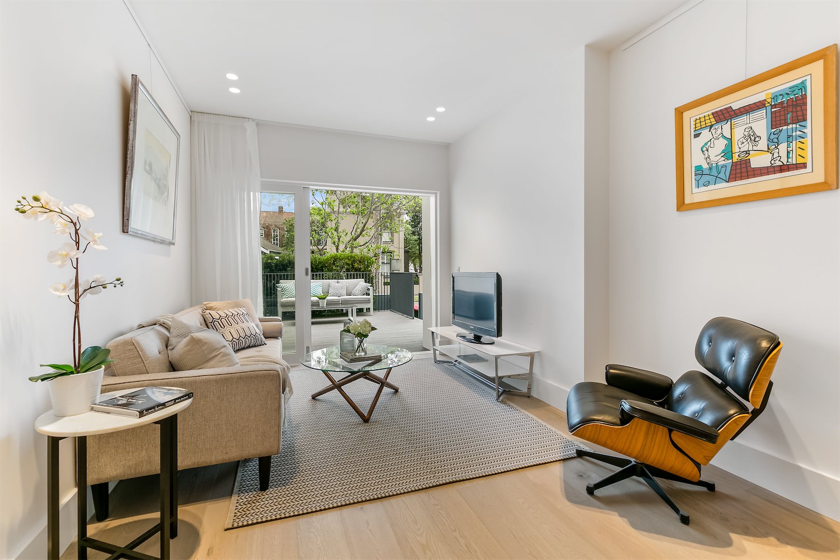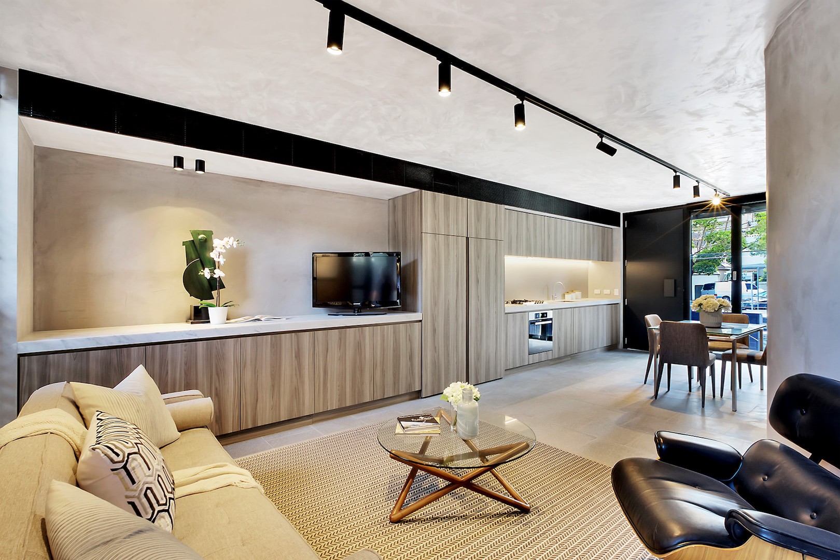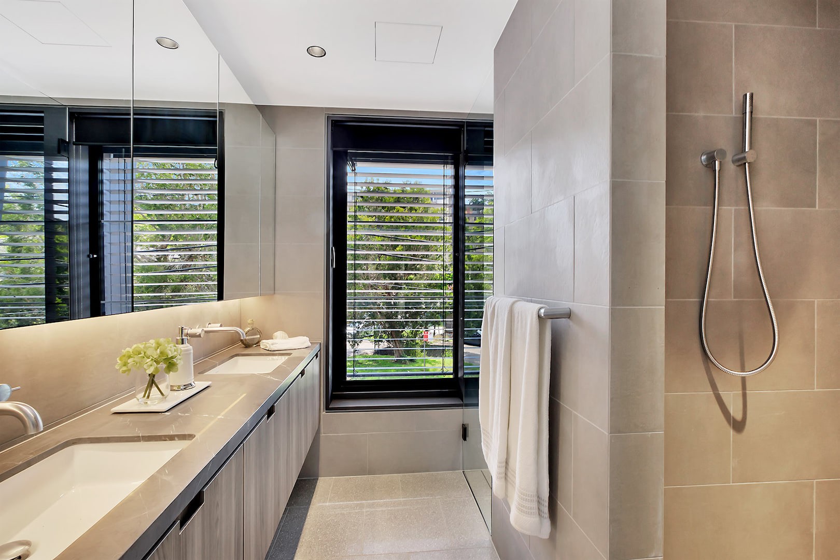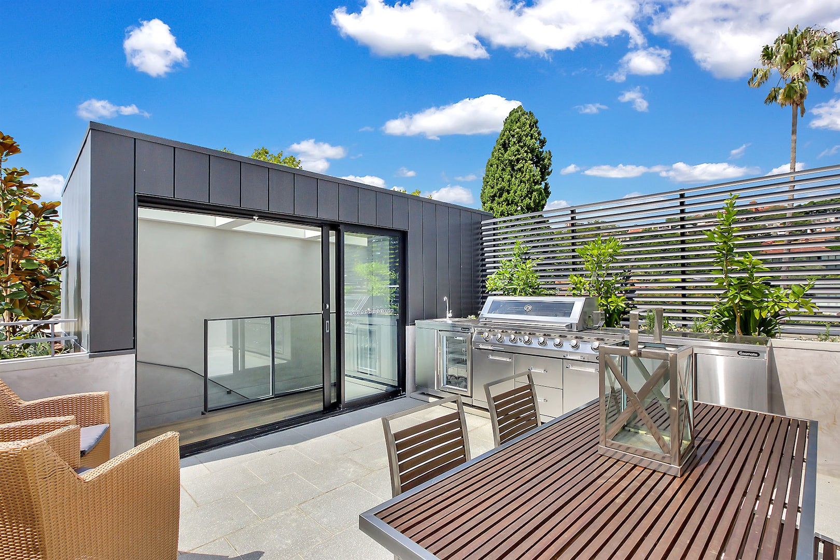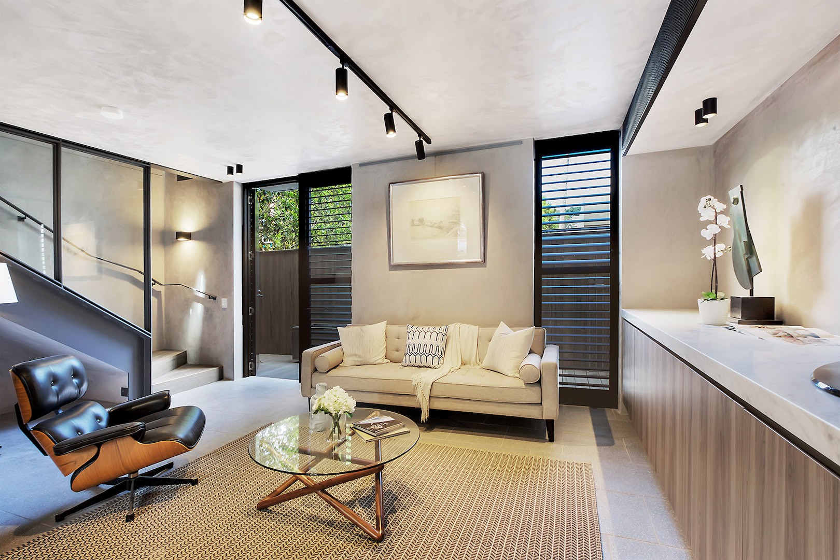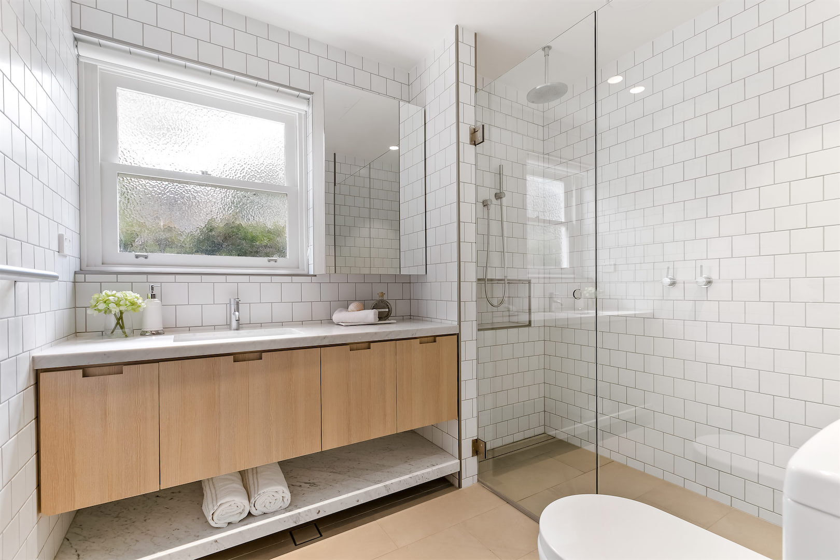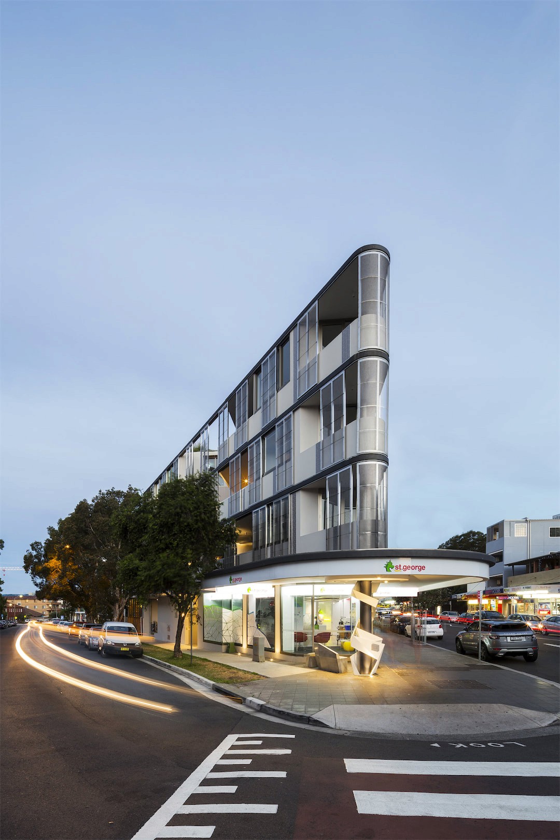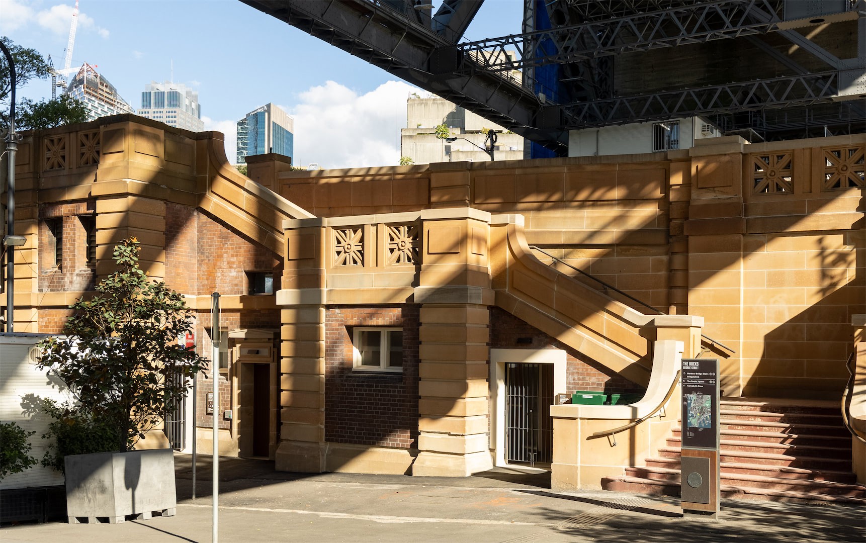Double Bay Apartments
Architects
Nash management
Project
Court Apartments
Project Type
Residential
Cumberland was commissioned by a repeat client to undertake a substantial renovation of a nine-unit apartment block, demolition of an existing garage, and to construct a new adjoining single townhouse. The renovation involved the challenging demolition of a redundant fire stair, which was critical for the expansion of six of the apartments. This strategic modification not only enhanced the living space within these units but also required extensive structural adjustments. The project also included the removal and extension of existing balconies, with new balustrades installed to improve both safety and aesthetics.
The complexity of the renovation was amplified by the building's curved design, which necessitated precise craftsmanship in the installation of curved balustrades, custom joinery, and specially tailored wall finishes. A comprehensive fire upgrade was carried out to the walls and ceilings to meet Australian Standards. Additionally, an accessibility lift was seamlessly integrated into the existing front façade, enhancing convenience while preserving the building's cohesive look. This integration required careful planning to ensure that the lift fit harmoniously within the structure’s curved architecture.
The newly constructed townhouse presented a striking contrast to the renovated apartment block with its modern concrete construction. The exterior featured ROCKCOTE finishes that imitated off-form concrete, complemented by hand-crafted fiberglass hoods designed to mimic a solid steel finish, creating a unique visual appeal. Inside, the townhouse showcased an open riser steel staircase paired with a floor-to-ceiling steel and glass balustrade that spanned three levels, adding a contemporary and sophisticated touch to the interior. These design elements not only set the townhouse apart but also underscored the project’s commitment to integrating innovative design with practical functionality.

