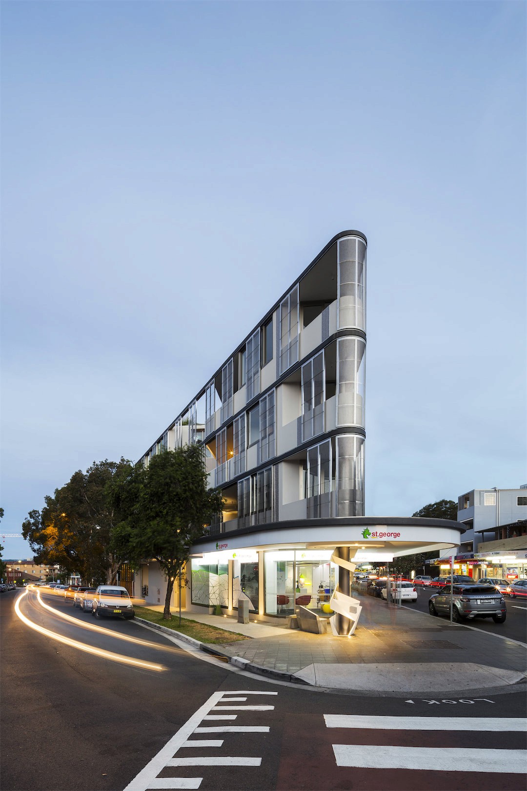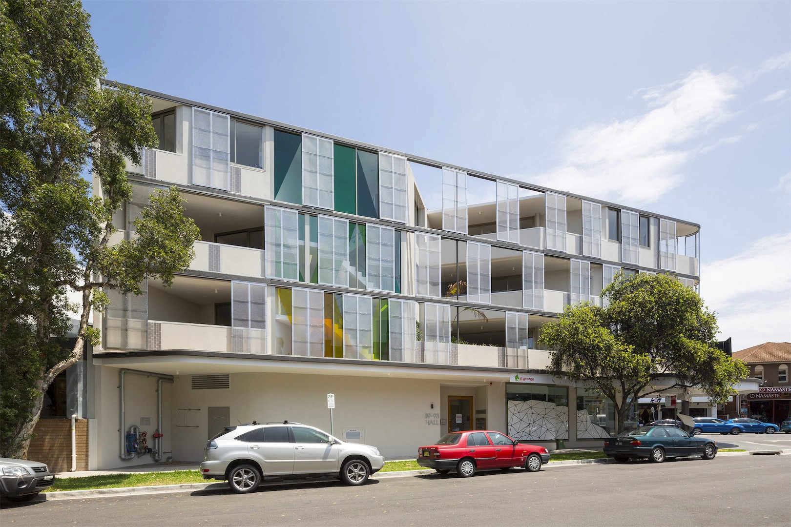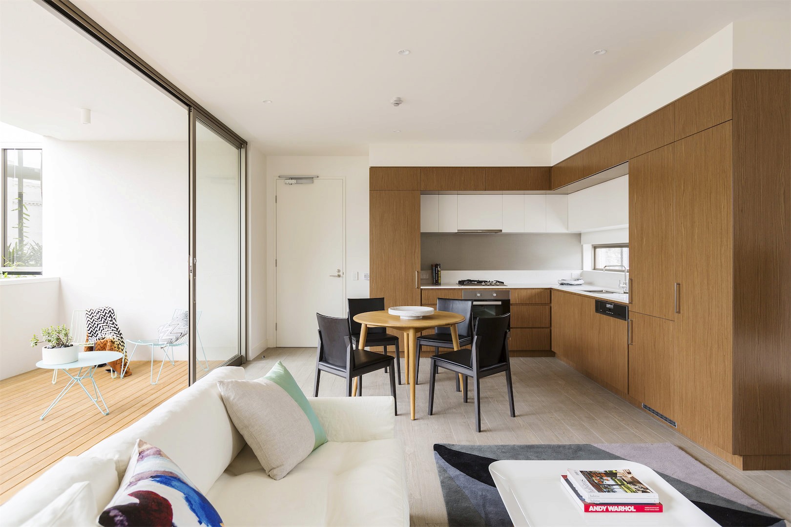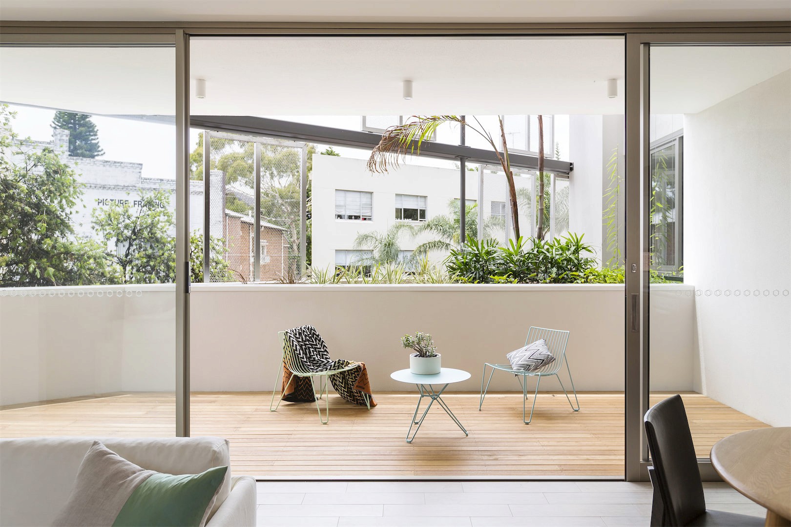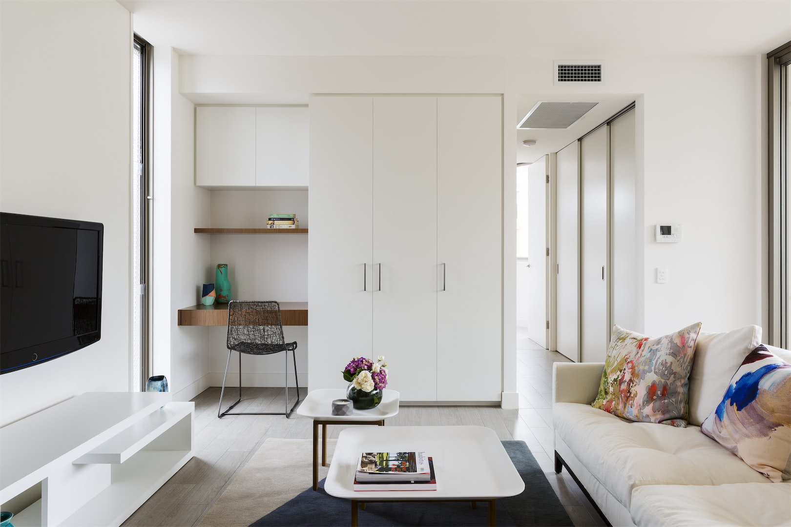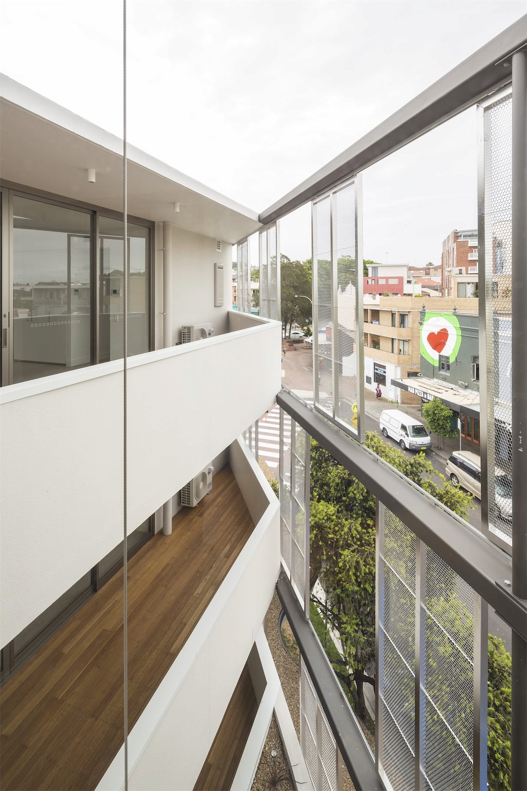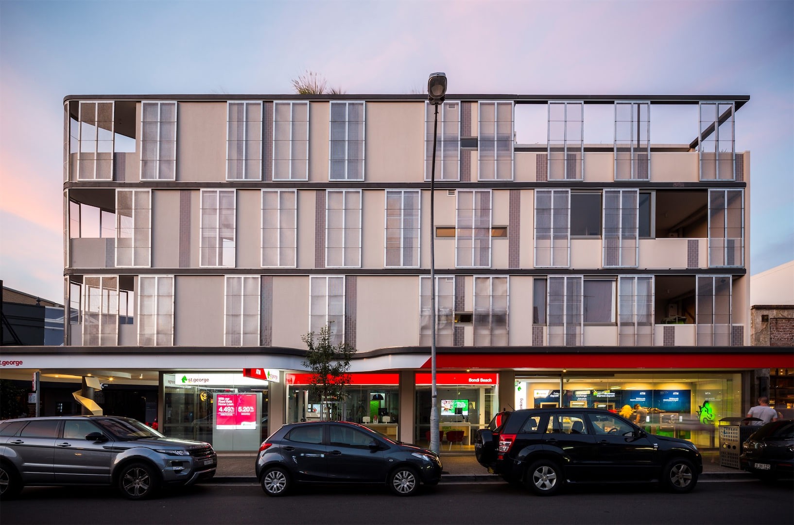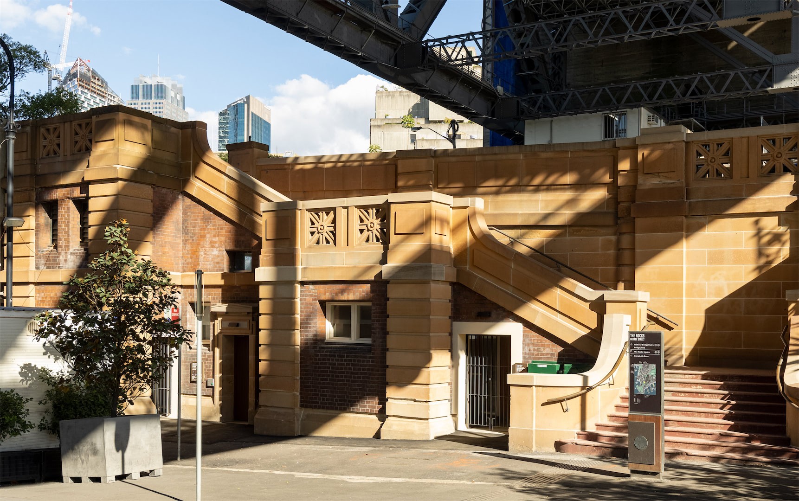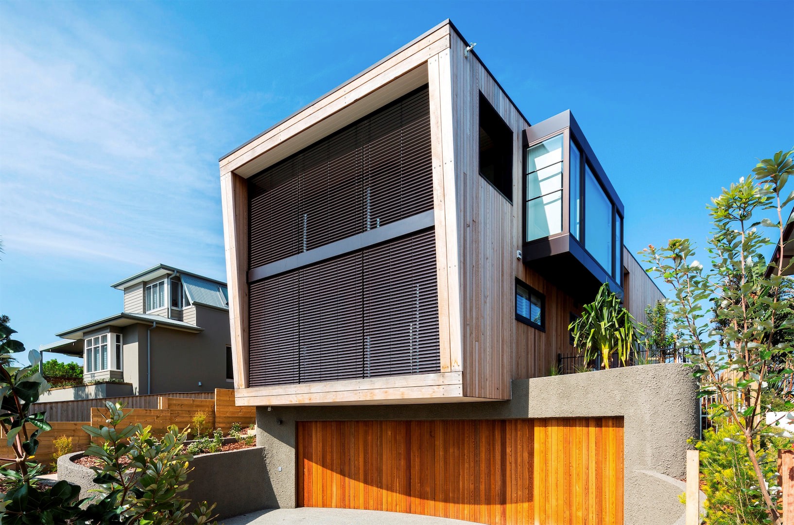Bondi Apartments
Architects
TKD Architects
Project
Pinnacle
Project Type
Residential
Cumberland, in partnership with Tanner Kibble Denton Architects & Interiors, has masterfully transformed a challenging triangular site into a dynamic residential and commercial complex. This innovative project features six residential apartments situated above a ground-level commercial tenancy, optimizing a compact and double-fronted site.
Navigating the constraints of this restricted space, Cumberland coordinated closely with Waverley Council to ensure smooth construction processes and public accessibility. The result is a building where each apartment spans the entire width, maximizing outdoor space and enhancing liability.
Privacy was a key consideration, addressed through elegant bronze-tinted screens that shield the upper levels while allowing natural light to filter through. Sustainable design principles are woven throughout the project, including strategically combined glazing and outer gossamer-like screens that regulate natural heating and cooling.
The building’s roof is a standout feature, incorporating a lush garden space alongside solar panels contributing to the development’s energy needs. This integration of green infrastructure enhances the building’s sustainability and provides residents with a unique and inviting outdoor environment. The project successfully balances innovative design, sustainability, and practical urban living.

