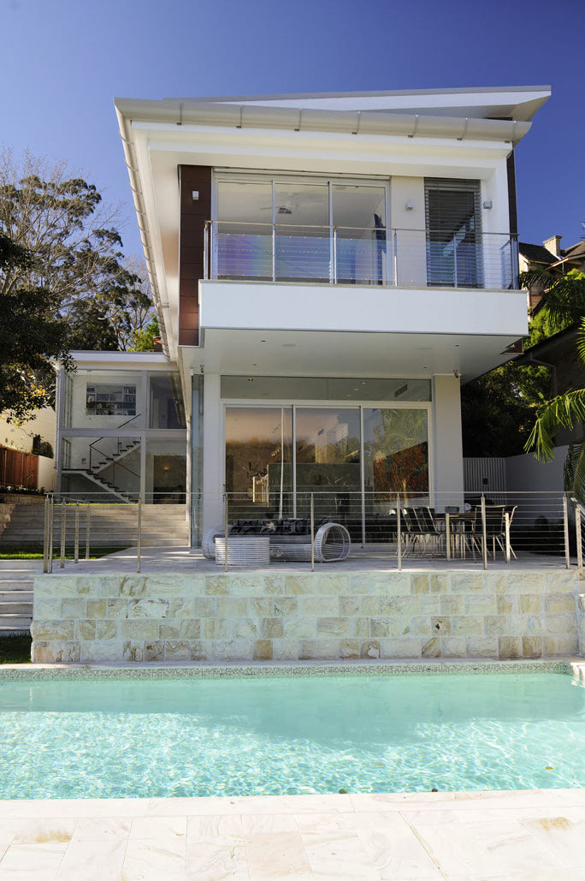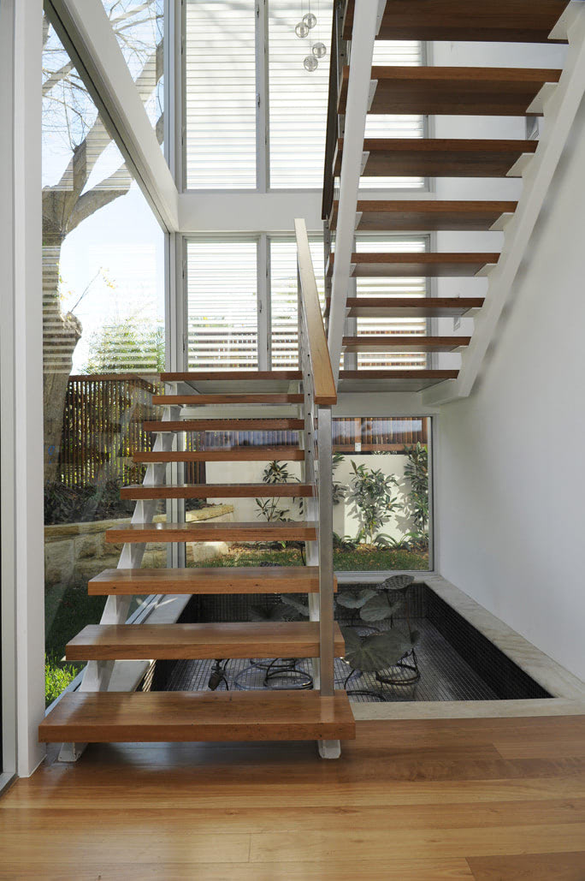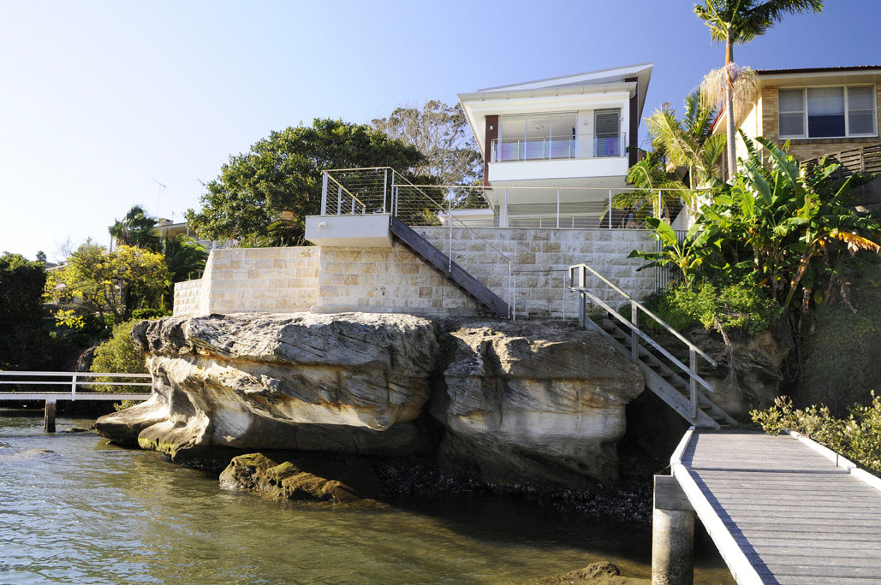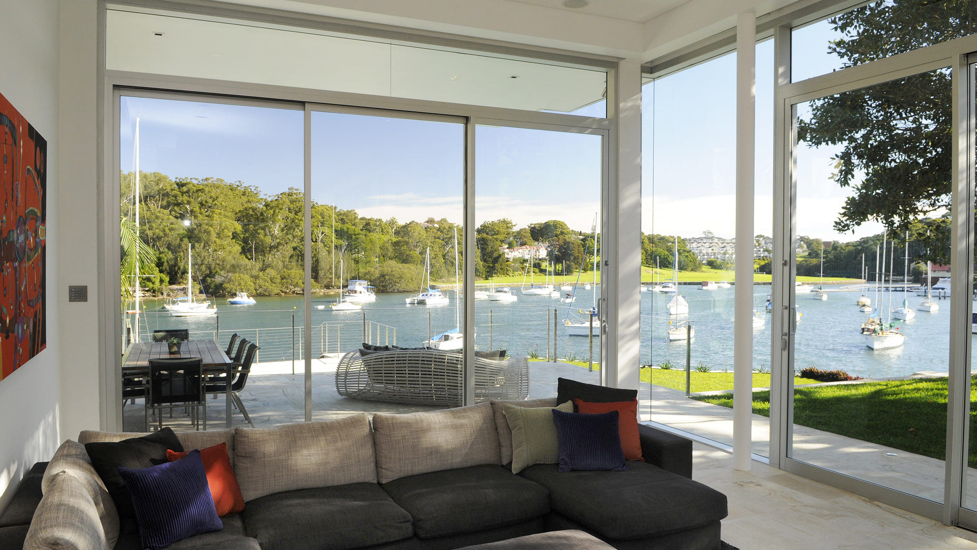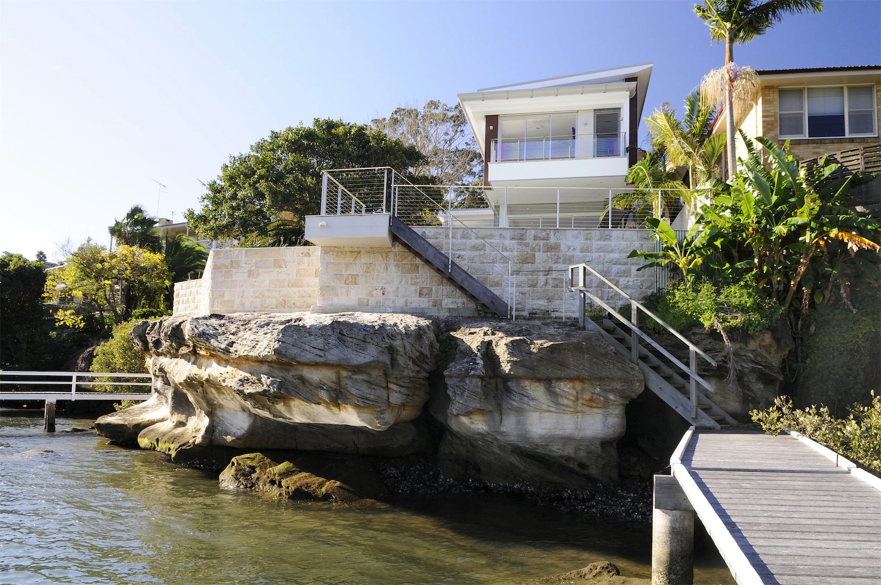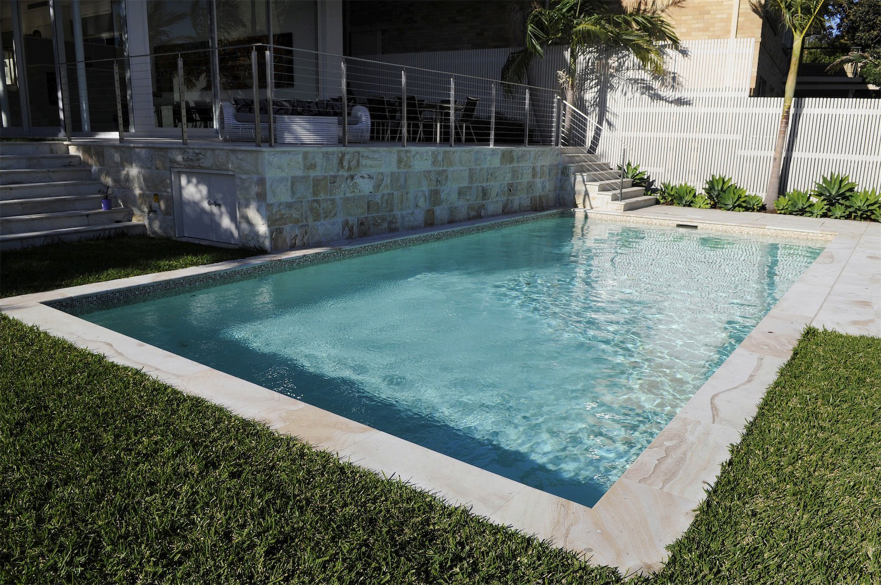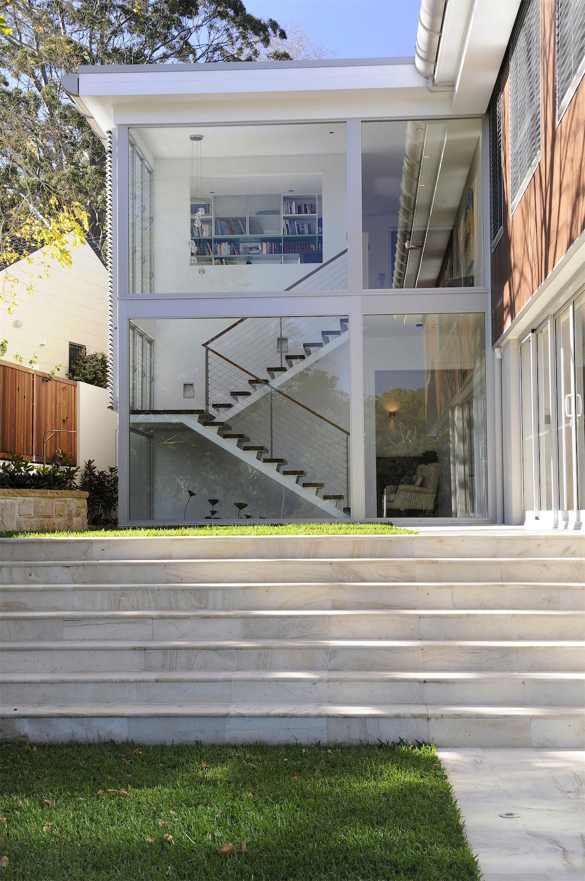Hunters Hill Residence
Architects
Lara Calder Architects
Project
Turban Creek
Project Type
Residential
Designed by Lara Calder Architecture & Design, this large family home is situated on the water edge of Turban Creek in Hunters Hill.
The house consists of a double garage, 5 bedrooms, study, 2 ensuites, 2 Bathrooms, media room, sunken lounge, kitchen / family room, extensive external terraces, in-ground swimming pool and a sandstone sea wall.
Scope of works consisted of the demolition of an existing 1950’s single level house which was established on a very steep, sloping site. Sculpting the building envelope involved the removal of some 200m3 of earth. The ground floor structure is of reinforcement concrete raft slabs which sit on top of 66 concrete piers poured to rock.
The first floor is a combination of Brick Veneer and Terracade Cladding with the roof finished with Zincalume and large custom-made oversized gutters.
The house features home automation, expansive commercial glazing units to capture the water views, cantilevered main bedroom and balcony.

